| Low season | Average season | High season |
|---|---|---|
| € | € | € |
- 1
- 0
- 1
- 0
- 0
- 0
- 178
- 97
- 1
- 0
- 1
- 0
- 0
- 0
- 178
- 97
UZES (30700)
Contemporary property
Town Mansion

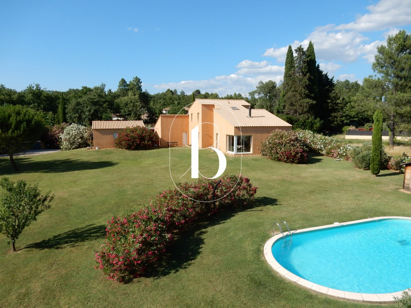

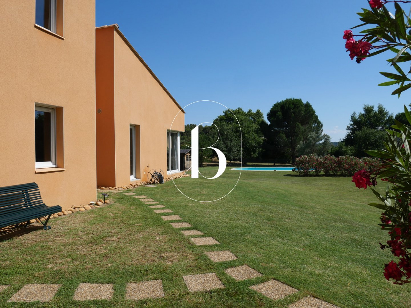

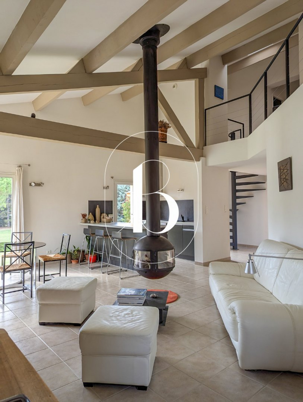










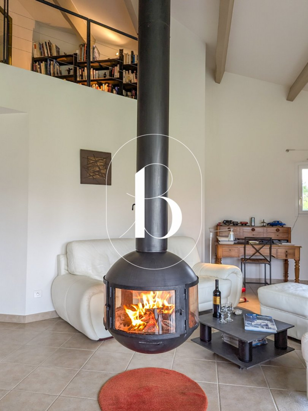


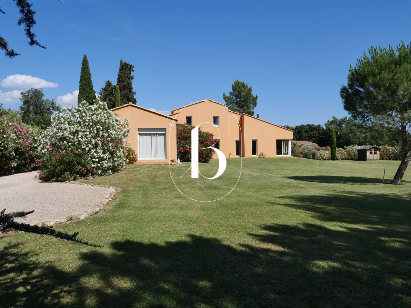


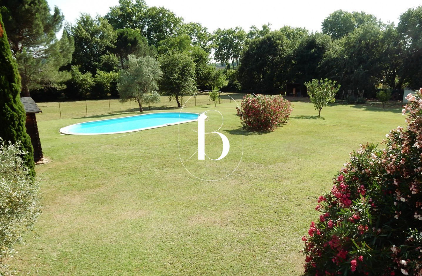


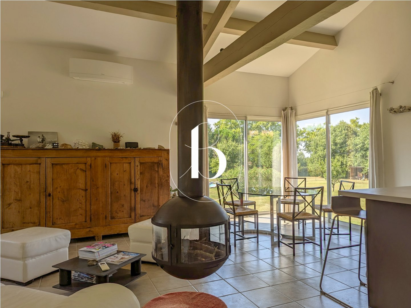


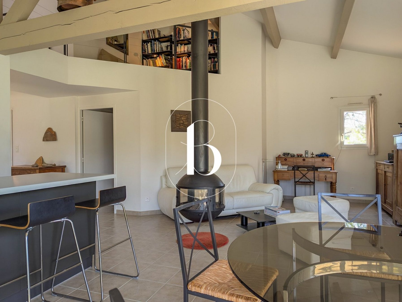


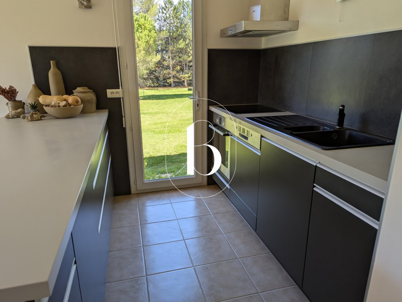


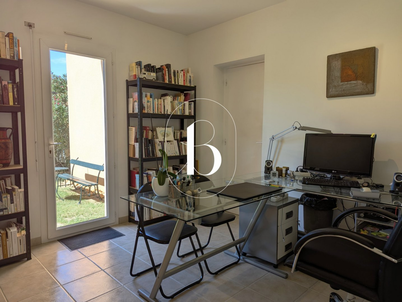


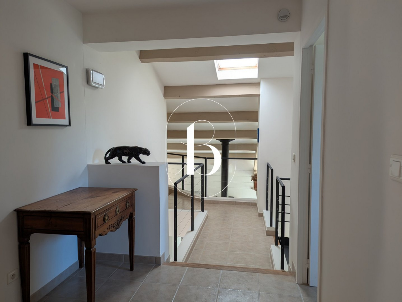


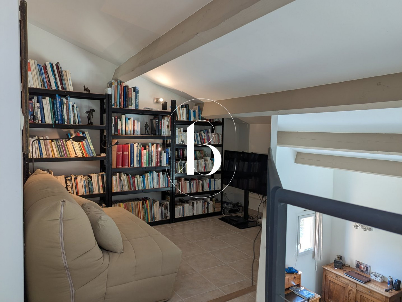


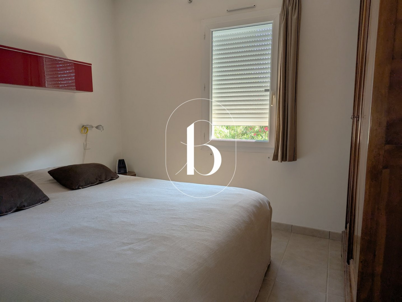


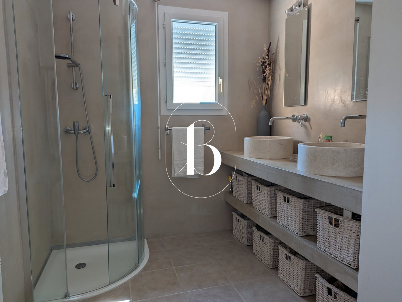


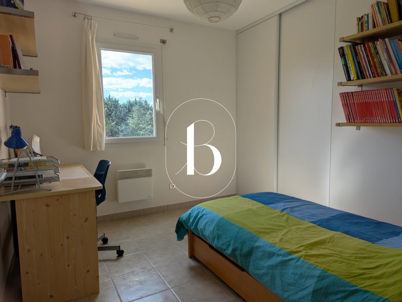


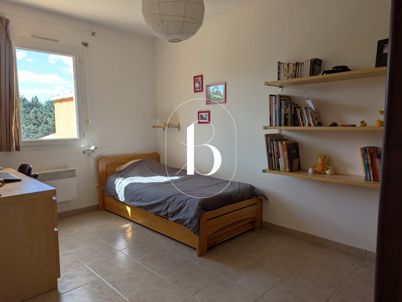


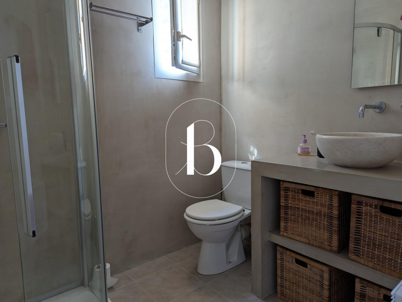


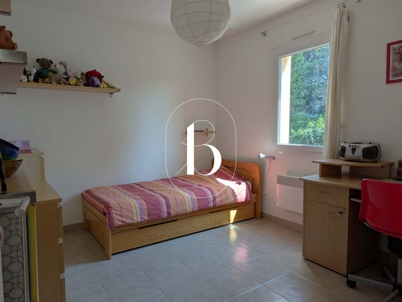


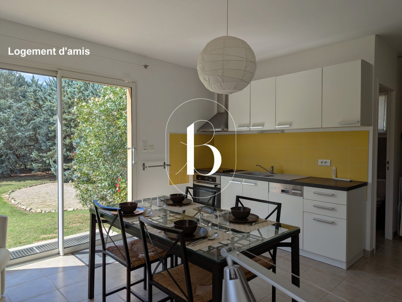


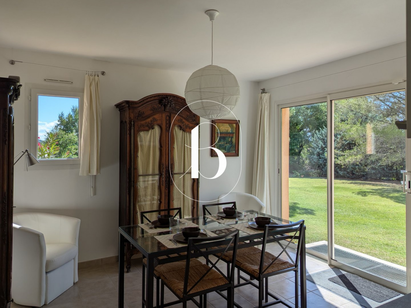


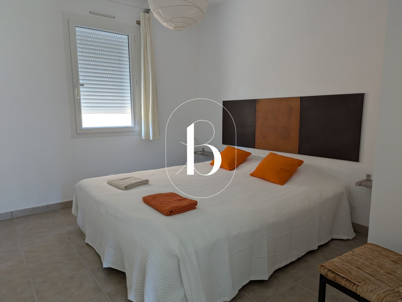


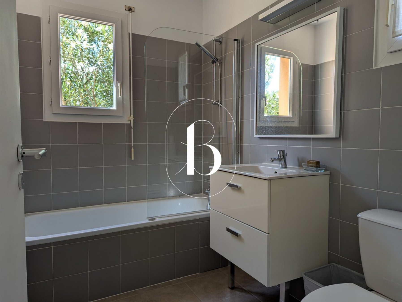


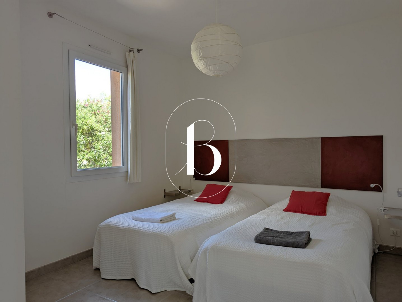


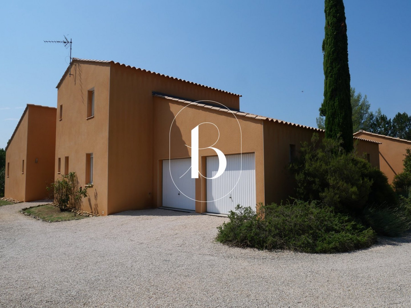


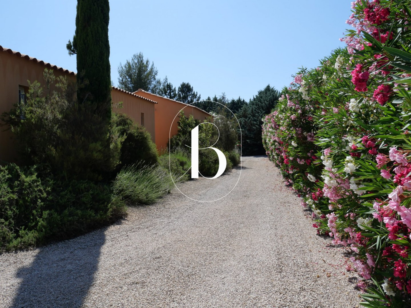


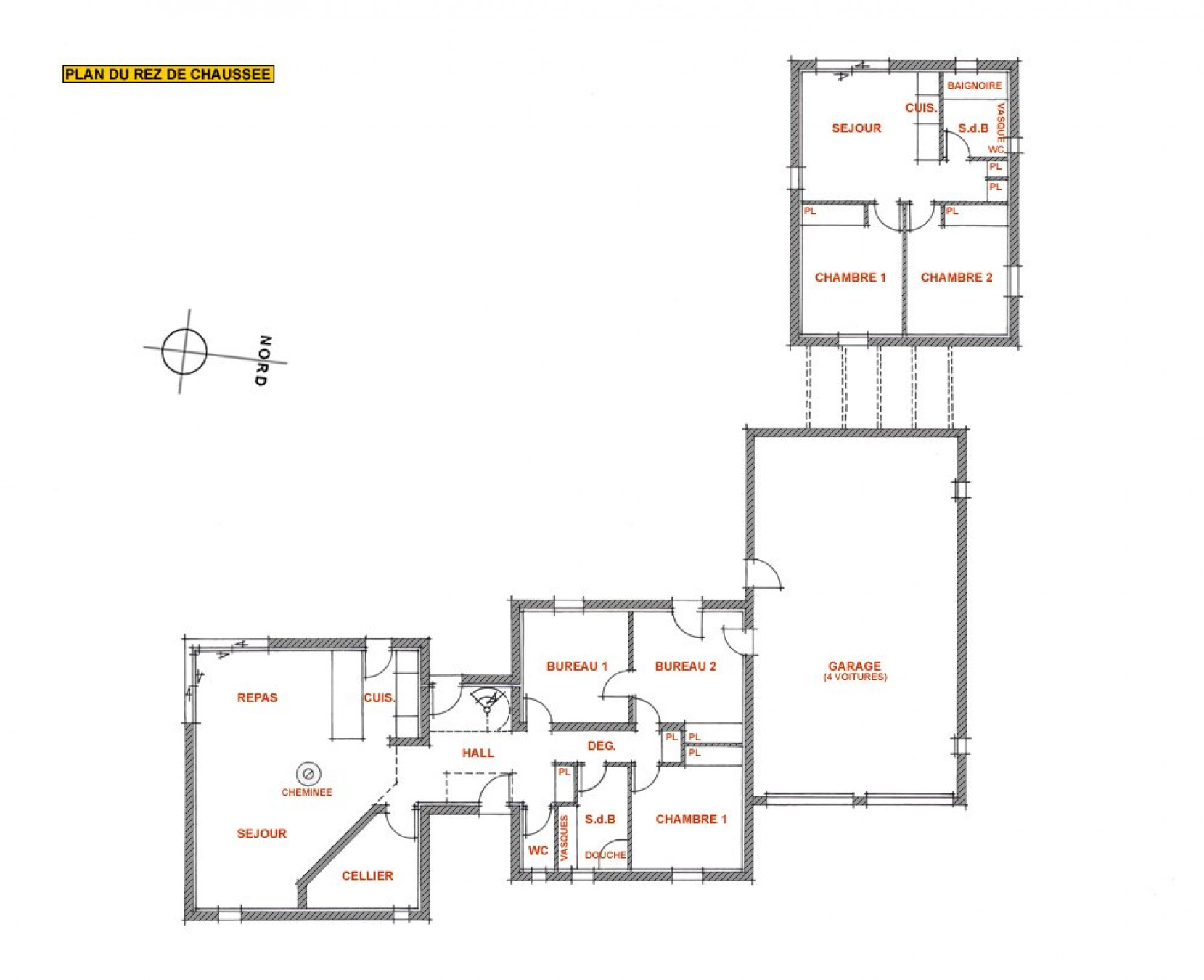


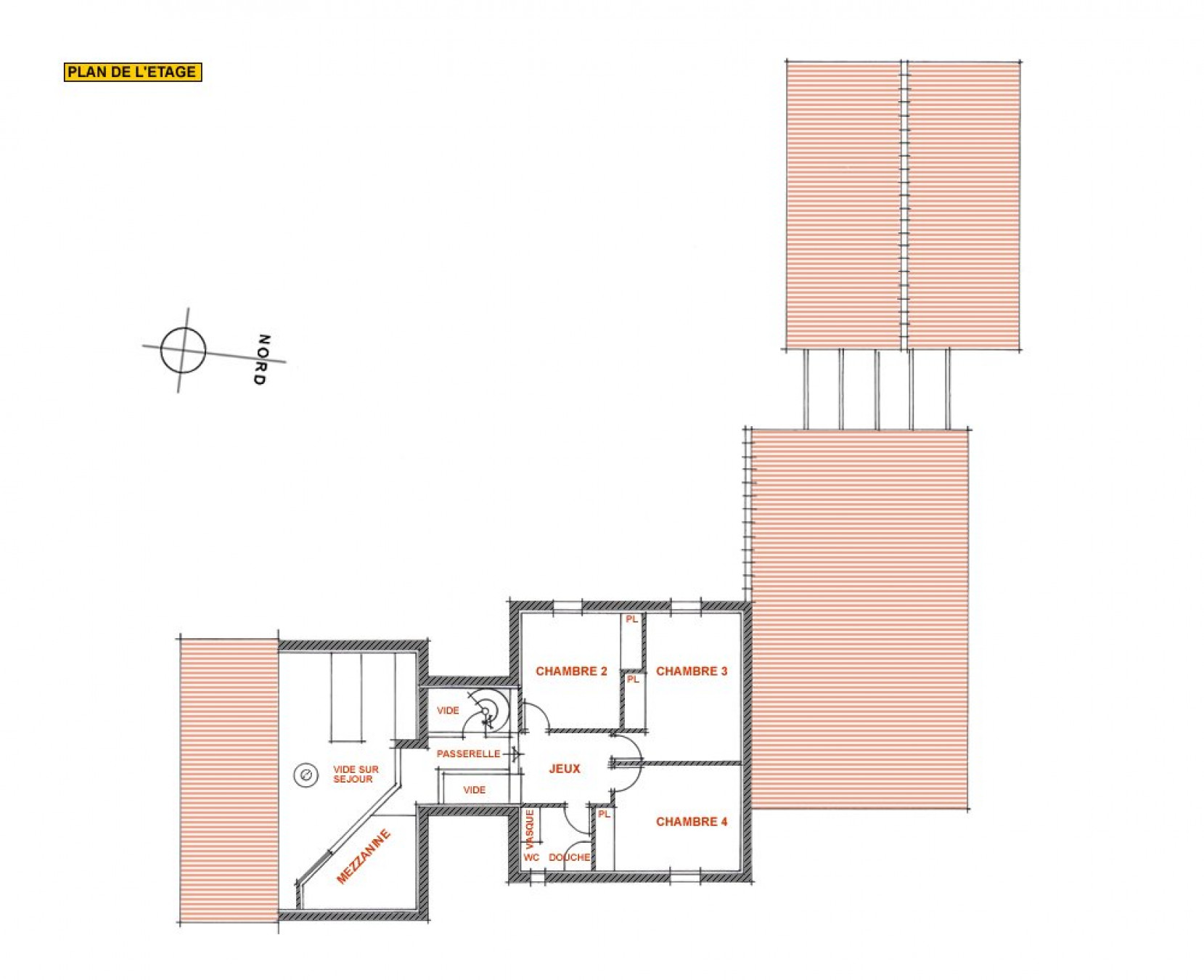















































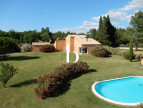

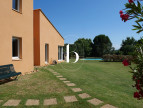





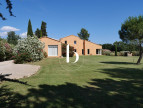



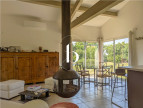

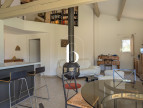

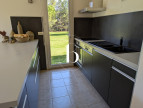

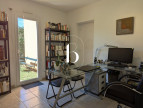

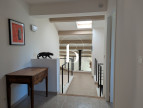

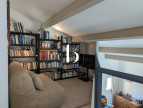

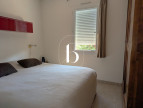

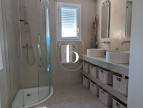

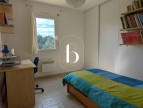

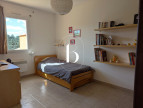

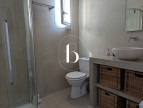

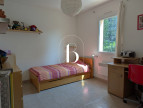

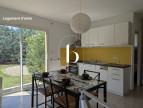

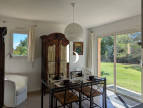

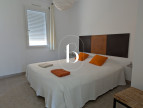

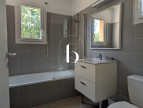

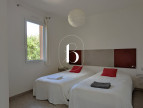

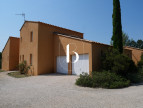

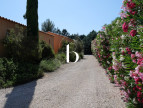

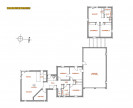

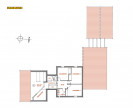


























- 1
- 0
- 1
- 0
- 0
- 0
- 178
- 97
- 1
- 0
- 1
- 0
- 0
- 0
- 178
- 97
UZES (30700)
Contemporary property
Town Mansion
- Share :
- Living area 190 m²
- Room(s) 10 room(s)
- Bedroom 8 bedroom(s)
- Bathrooms N/A Bathroom(s)
- Bathrooms 3 Shower room(s)
- Land 4000 m²
- Swimming pool Swimming pool
- Heating Wood, electric, reversible A/C
In a beautiful setting, at the heart of a vast enclosed plot of 4,000 m², lies this elegant architect-designed house, conceived and built in 1999 with a rare understanding of space and light. Built over a crawl space, it embodies a subtle balance between modernity, comfort and character.
The charm is apparent from the moment you enter. The lines are clean and the materials carefully chosen. A high ceiling welcomes you into a light-filled living area, facing south-west, extended by an open mezzanine, offering a gentle transition to the upper floor. The atmosphere is warm, enhanced by a Focus suspended fireplace, a true sculptural work of art in the heart of the living room.
The kitchen combines aesthetics and functionality. Next to it, a discreet pantry provides storage for your provisions and equipment. Three bedrooms are located on the ground floor, two of which are currently used as workspaces. The contemporary-style bathroom combines polished concrete and double sinks for a touch of raw elegance.
A metal staircase, both sturdy and airy, leads to the upper floor, where three additional bedrooms await, along with a second bathroom and toilet. The mezzanine, protected by a finely crafted railing, offers a cosy space for reading or sharing moments together.
The house was designed with energy efficiency in mind. The self-supporting insulation panels on the roof provide excellent insulation, limiting temperature loss and condensation. A reversible heat pump ensures thermal comfort in the living room, while the bedrooms are heated by electric heaters. The double-glazed PVC or aluminium windows are fitted with roller shutters.
Outside, the eye is drawn to the open views of the garden. The generously sized 11 x 5.50 metre Waterair brand swimming pool is perfect for relaxation. Its liner, replaced in 2017, retains the sparkle of a permanent summer. The wooden technical room blends naturally into this peaceful environment.
A spacious 56 m² garage can accommodate up to four vehicles.
Finally, a rare asset, a separate single-storey apartment of approximately 40 m² completes the property. Comprising a main room, two bedrooms, a bathroom and a toilet, it offers a great opportunity for guests or seasonal rentals. Its comfort is ensured by reversible air conditioning.
This is a property full of character, designed for those who love space, light and authenticity, in a privileged setting, ideal for all kinds of life projects.
A property selected by Botella Real Estate (since 1989). Agency fees are payable by the vendor.
Ref. 2834
Our Fee Schedule
* Agency fee : Agency fee included in the price and paid by seller.



Estimated annual energy expenditure for standard use: between 1 480,00€ and 2 070,00€ per year.Average energy prices indexed to the years 2021, 2022 and 2023 (subscription included)
-
 Internet
Internet
-
 Television
Television
-
 Oven
Oven
-
 Gas hob
Gas hob
-
 Glass ceramic hob
Glass ceramic hob
-
 Electric hob
Electric hob
-
 Microwave
Microwave
-
 Freezer
Freezer
-
 Dishwasher
Dishwasher
-
 Pressure cooker
Pressure cooker
-
 Iron
Iron
-
 Washing machine
Washing machine
-
 Tumble dryer
Tumble dryer
-
 Bath
Bath
-
 Separate toilet
Separate toilet
-
 Wc bathroom
Wc bathroom
-
 Heating
Heating
-
 Air conditioner
Air conditioner
-
 Blind
Blind
-
 Beach umbrella
Beach umbrella
-
 Plancha
Plancha
-
 Barbecue
Barbecue
-
 Garage
Garage
-
 Car park
Car park
-
 Sea view
Sea view
-
 Swimming pool
Swimming pool
-
 Single storey
Single storey
-
 Terrace
Terrace
-
 Garden
Garden
-
 No pets allowed
No pets allowed

E-mail : contact@botella-immobilier.com

Please try again


