| Low season | Average season | High season |
|---|---|---|
| € | € | € |
- 1
- 0
- 1
- 0
- 0
- 0
- 131
- 100
- 1
- 0
- 1
- 0
- 0
- 0
- 131
- 100
SAINT VICTOR LA COSTE (30290)
Farmhouse
Town Mansion

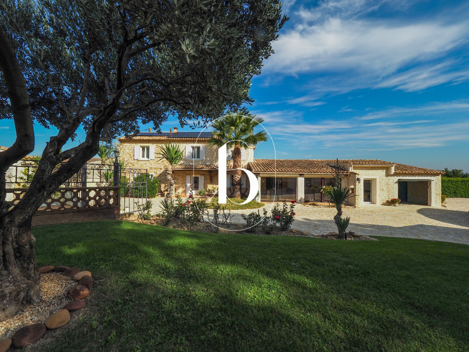

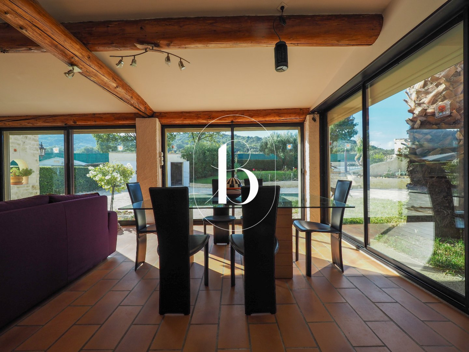

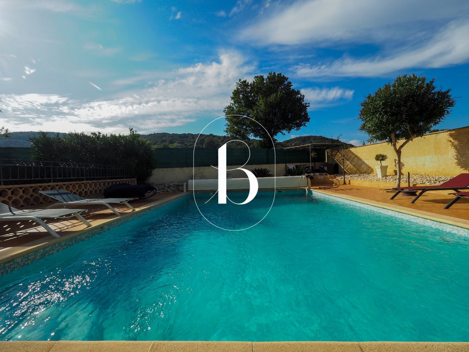










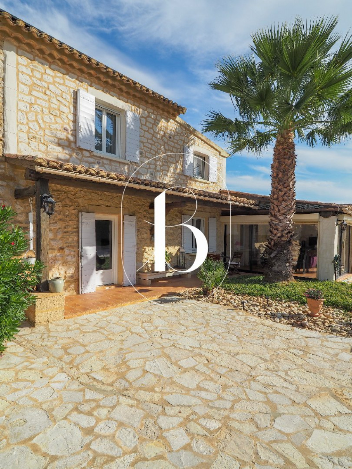


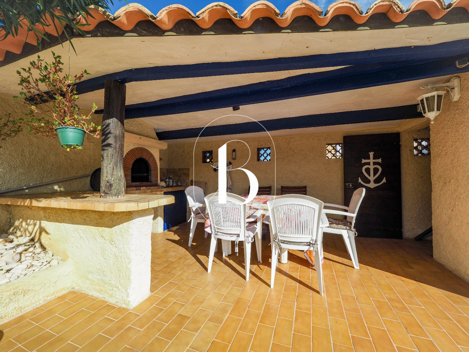


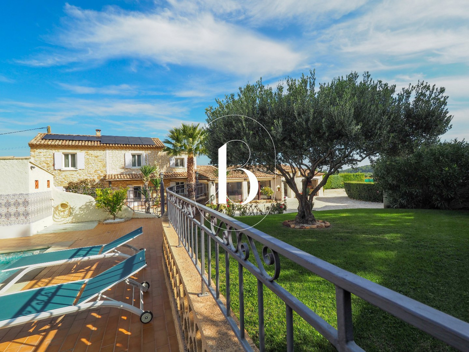


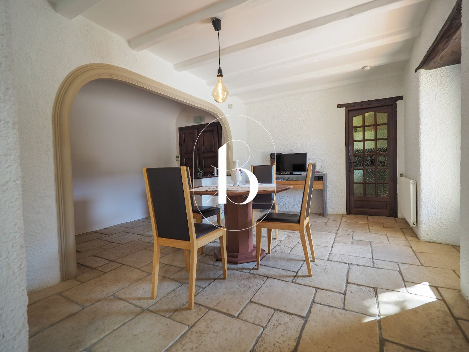


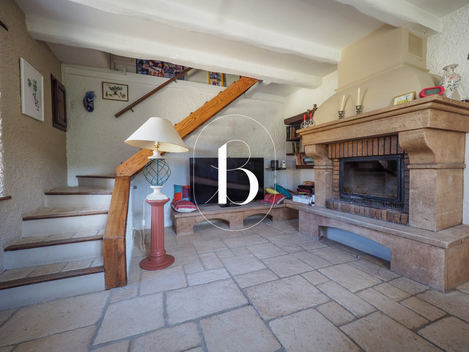


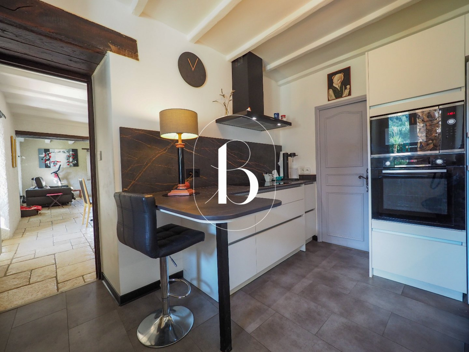


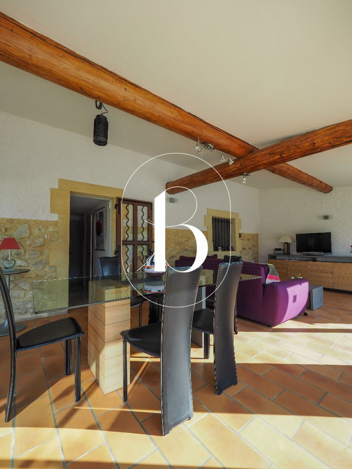


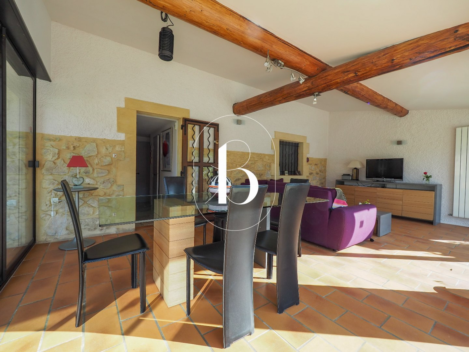


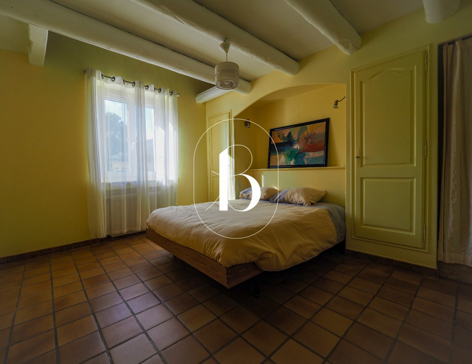


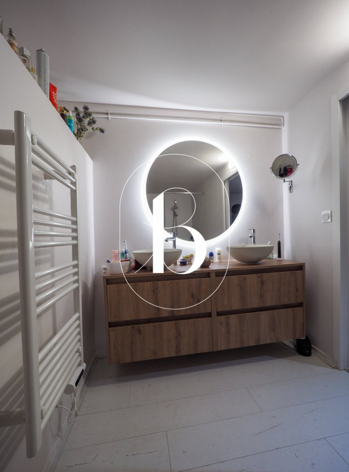


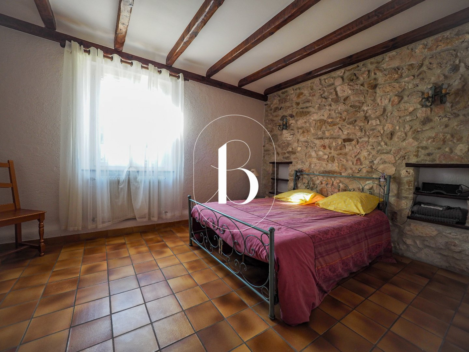


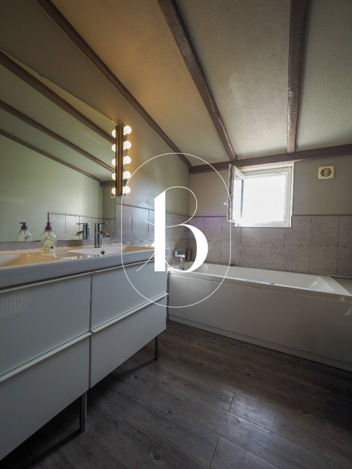


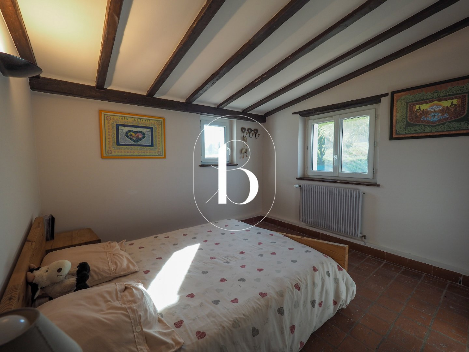


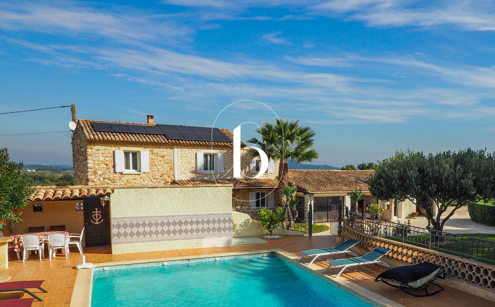


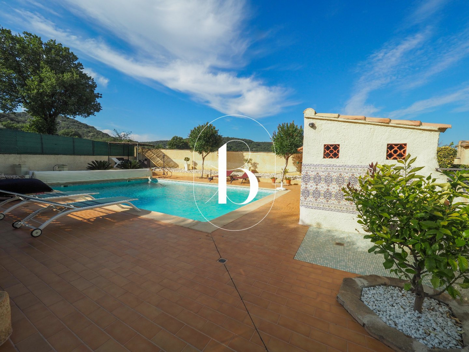


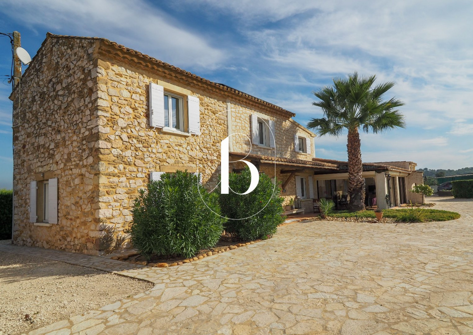


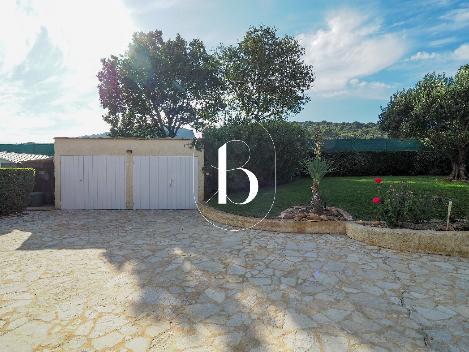




































































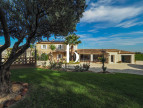

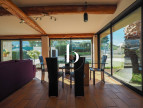

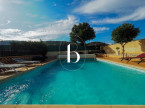



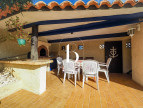

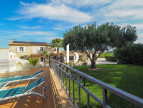

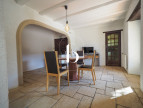

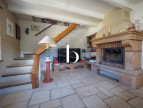

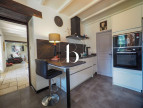



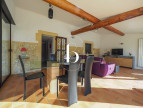

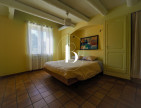



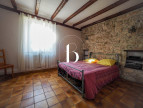



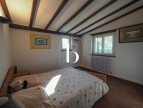



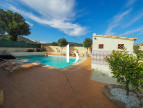

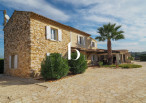

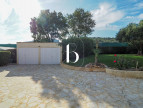








































- 1
- 0
- 1
- 0
- 0
- 0
- 131
- 100
- 1
- 0
- 1
- 0
- 0
- 0
- 131
- 100
SAINT VICTOR LA COSTE (30290)
Farmhouse
Town Mansion
- Share :
- Living area 170 m²
- Room(s) 5 room(s)
- Bedroom 4 bedroom(s)
- Bathrooms 2 Bathroom(s)
- Bathrooms 2 Shower room(s)
- Land 1500 m²
- Swimming pool Swimming pool
- Heating Wood, reversible A/C, heat pump
In the heart of a privileged environment, just a stone's throw from a village offering all amenities, this former sheepfold, renovated and accompanied by outbuildings, combines authentic charm with modern comfort. It boasts excellent energy performance (thermal coefficient A/A).
Significant modernization work was carried out in 2024 and 2025, including the installation of 4.5 kW photovoltaic panels, a state-of-the-art heat pump for heating, as well as an interior redesign and facade renovation.
The property has two separate entrances and an automatic gate. The fully enclosed and landscaped plot of 1,500 m² features a large stone-paved courtyard. A chlorine-treated swimming pool, enclosed by walls, measuring 5.5 x 9.5 meters with a depth ranging from 1.30 to 2.20 meters, enhances the outdoor space. It is equipped with an electric roller cover, a recent pump, and a glass filtration system.
Offering 170 m² of living space, the house includes, on the ground floor, a warm living room with a stone fireplace and insert, a dining room extended by a study area, and a contemporary custom-made kitchen that is fully equipped and furnished, with an elegant natural stone countertop. A pantry and laundry room complete the service areas. The first en-suite bedroom is air-conditioned and features its own shower room and a large walk-in closet. Independent toilets are also located on this level. A veranda, arranged as a second lounge and dining area, harmoniously extends the living spaces.
Upstairs, three air-conditioned bedrooms, one with a mezzanine, provide comfortable accommodation. Two bathrooms—one with a bathtub and the other with a shower—as well as separate toilets and ample storage complete the upper floor.
As for the outbuildings, there is a detached garage for two vehicles, built over a wine cellar. Two additional garages are attached to the house, along with a carport, offering multiple parking options.
The main heating system is provided by a heat pump installed in 2024, powering radiators throughout the house. All four bedrooms are equipped with reversible air conditioning, ensuring year-round comfort. The living room also enjoys a fireplace with insert, creating a cozy atmosphere.
The property is supplied by mains water and also has a well. The garden, featuring a well-kept lawn, benefits from an automatic irrigation system. High-speed fiber optic internet is available. Ref. : 2837
Our Fee Schedule
* Agency fee : Agency fee included in the price and paid by seller.



Estimated annual energy expenditure for standard use: between 960,00€ and 1 340,00€ per year.Average energy prices indexed to the years 2021, 2022 and 2023 (subscription included)
-
 Internet
Internet
-
 Television
Television
-
 Oven
Oven
-
 Gas hob
Gas hob
-
 Glass ceramic hob
Glass ceramic hob
-
 Electric hob
Electric hob
-
 Microwave
Microwave
-
 Freezer
Freezer
-
 Dishwasher
Dishwasher
-
 Pressure cooker
Pressure cooker
-
 Iron
Iron
-
 Washing machine
Washing machine
-
 Tumble dryer
Tumble dryer
-
 Bath
Bath
-
 Separate toilet
Separate toilet
-
 Wc bathroom
Wc bathroom
-
 Heating
Heating
-
 Air conditioner
Air conditioner
-
 Blind
Blind
-
 Beach umbrella
Beach umbrella
-
 Plancha
Plancha
-
 Barbecue
Barbecue
-
 Garage
Garage
-
 Car park
Car park
-
 Sea view
Sea view
-
 Swimming pool
Swimming pool
-
 Single storey
Single storey
-
 Terrace
Terrace
-
 Garden
Garden
-
 No pets allowed
No pets allowed

E-mail : contact@botella-immobilier.com

Please try again


