| Low season | Average season | High season |
|---|---|---|
| € | € | € |
- 1
- 0
- 2
- 0
- 0
- 0
- 169
- -1
- 1
- 0
- 2
- 0
- 0
- 0
- 169
- -1
UZES (30700)
Farmhouse
Town Mansion

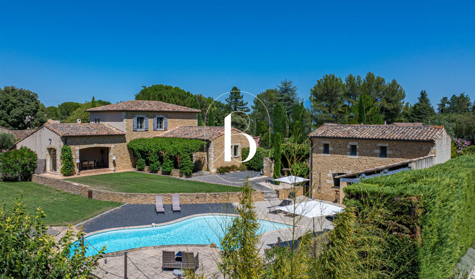

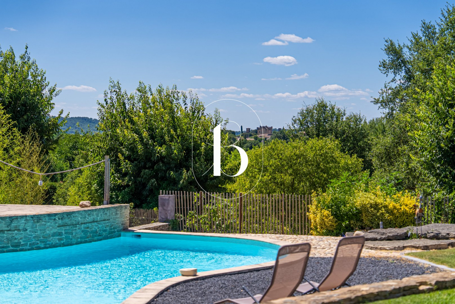

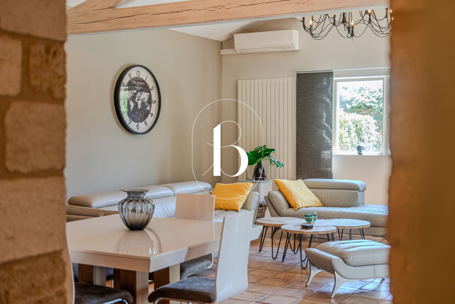










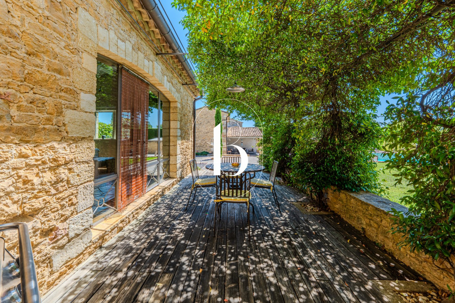


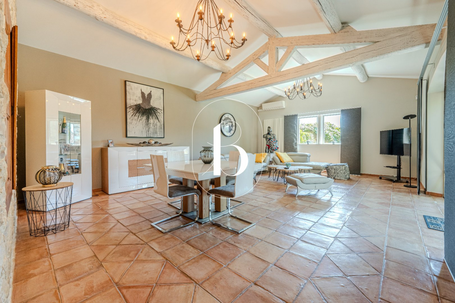


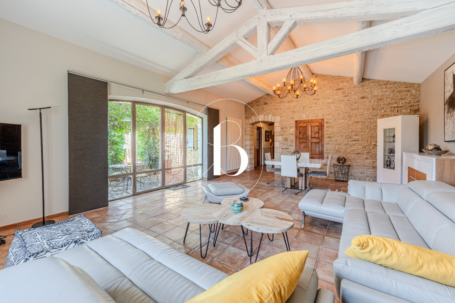


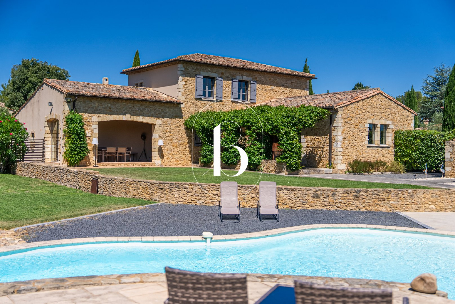


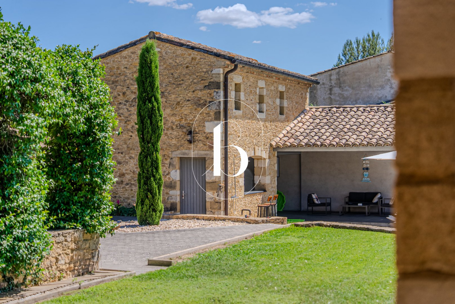


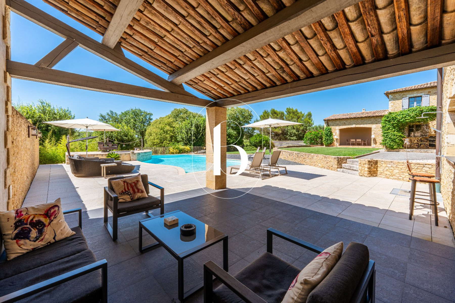


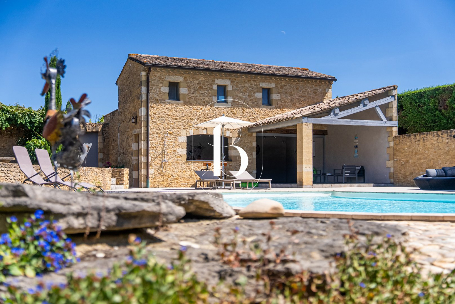


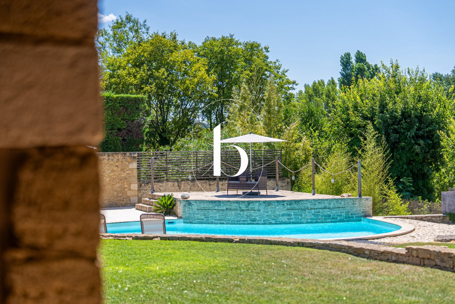


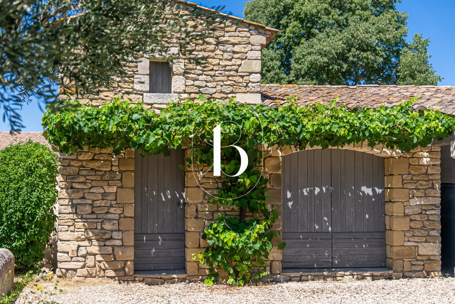


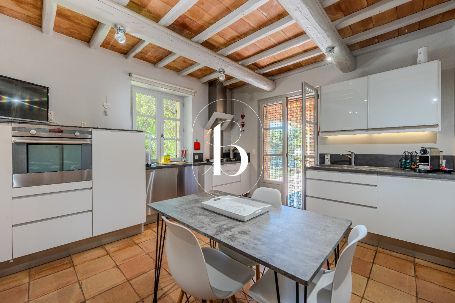


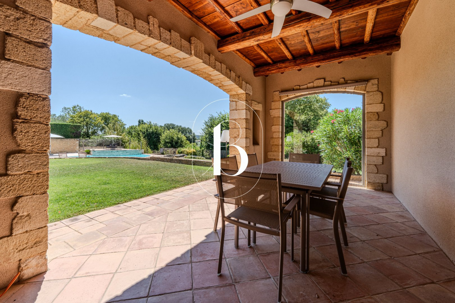


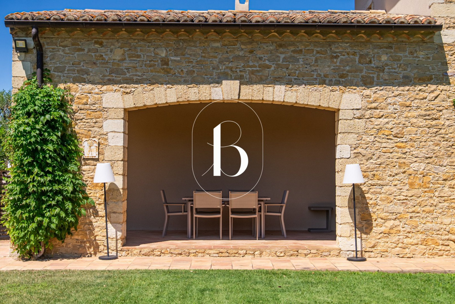


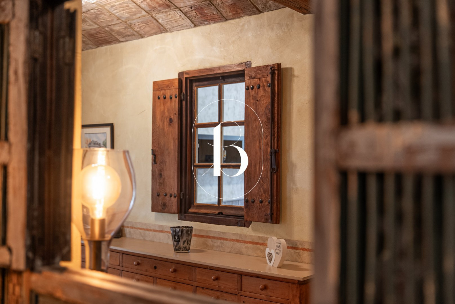


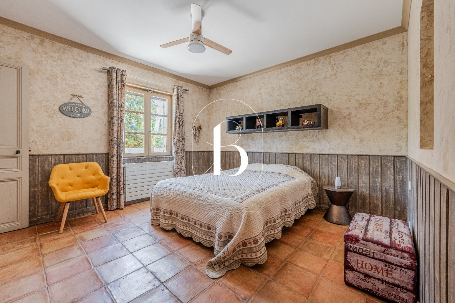


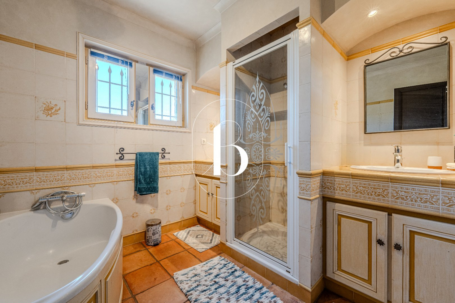


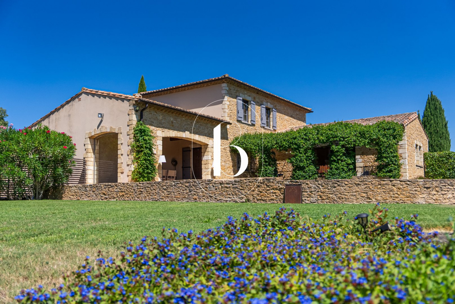


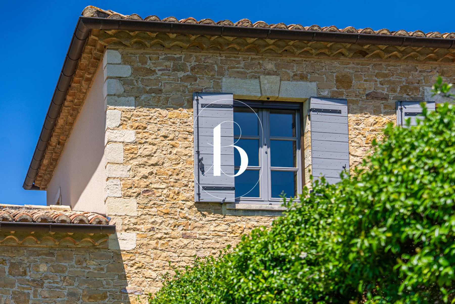


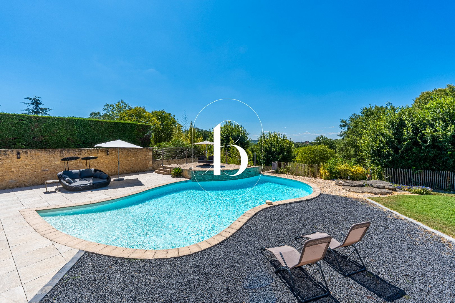


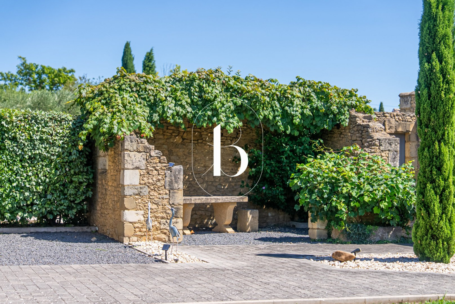


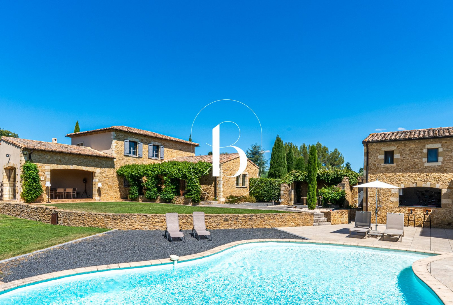


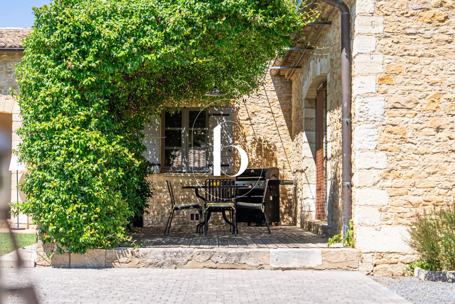


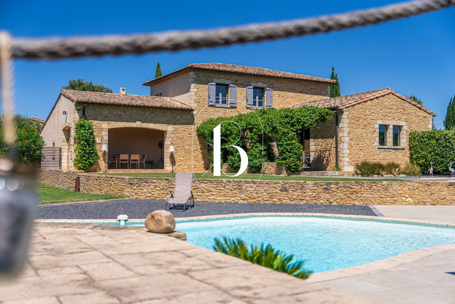


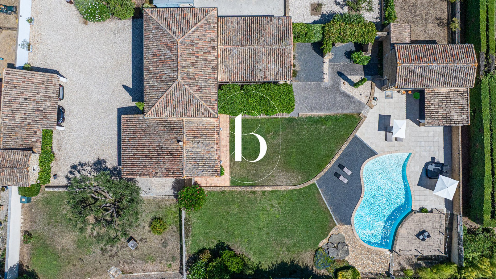

































































































































- 1
- 0
- 2
- 0
- 0
- 0
- 169
- -1
- 1
- 0
- 2
- 0
- 0
- 0
- 169
- -1
UZES (30700)
Farmhouse
Town Mansion
- Share :
- Living area 210 m²
- Room(s) 9 room(s)
- Bedroom 5 bedroom(s)
- Bathrooms 1 Bathroom(s)
- Bathrooms 3 Shower room(s)
- Land 1900 m²
- Swimming pool Swimming pool
- Heating Oil, reversible A/C
Close to the Uzes Duchy and the Place aux Herbes...
Charming little town in the Gard region, close to all amenities, in the heart of the natural woodland and sandy plains covered with vineyards.
Pleasant view of the countryside...
A carefully maintained garden of approximately 1900m², beautifully landscaped and planted with trees, featuring a water bore with automatic watering system.
A beautiful aquatic area comprising a comfortable heated swimming pool, facing south, with spacious sunbathing areas and a beautiful pool house.
A contemporary property (2001) built partly in stone with high-quality fittings, offering a floor area of approximately 340m², of which approximately 210m² is living space.
On the ground floor of the main house, a vaulted entrance hall leads to a 14m² fitted and furnished kitchen, a pantry, and a 45m² living room with traditional beams, all opening onto two beautiful outdoor terraces.
The first terrace has a pergola shaded by a beautiful jasmine tree and the second is a covered terrace of 17.50m².
On the same level is a bedroom with a shower of approximately 21m².
Next to this is a separate toilet and a tiled and heated area (small boiler room, laundry, pantry, etc.) comprising three rooms, all measuring approximately 35m².
The first floor has three bedrooms, including an office, a dressing room, a bathroom and separate toilet.
A summer kitchen area of approximately 25m² comprising a living room with kitchen area, covered terrace and separate toilet. Upstairs, a 24m² attic bedroom with shower.
Outbuildings include an 18.80m² wine cellar in the basement, a 19m² workshop in the stone outbuilding, a 30m² vehicle shed and a garden shed.
Central heating with radiators and reversible air conditioning.
Pétanque ground. Electric gate with videophone.
Double glazing with wooden shutters on the outside.
House connected to fibre optic broadband.
Close to all shops in the village.
The history of yesteryear can be glimpsed as you stroll along the narrow streets, while the history of today is being written with you in these authentic and lively surroundings...
Look no further and let yourself be seduced by this comfortable property set in a bucolic setting...
Your agent: Julien BOTELLA (Ph. 0678945908)
Agency fees are to be paid by the vendor.
A property exclusively offered by Botella and Sons Real Estate in Uzès.
Ref: 2805
Our Fee Schedule
* Agency fee : Agency fee included in the price and paid by seller.



Estimated annual energy expenditure for standard use: between 3 390,00€ and 4 630,00€ per year.Average energy prices indexed to the years 2021, 2022 and 2023 (subscription included)
-
 Internet
Internet
-
 Television
Television
-
 Oven
Oven
-
 Gas hob
Gas hob
-
 Glass ceramic hob
Glass ceramic hob
-
 Electric hob
Electric hob
-
 Microwave
Microwave
-
 Freezer
Freezer
-
 Dishwasher
Dishwasher
-
 Pressure cooker
Pressure cooker
-
 Iron
Iron
-
 Washing machine
Washing machine
-
 Tumble dryer
Tumble dryer
-
 Bath
Bath
-
 Separate toilet
Separate toilet
-
 Wc bathroom
Wc bathroom
-
 Heating
Heating
-
 Air conditioner
Air conditioner
-
 Blind
Blind
-
 Beach umbrella
Beach umbrella
-
 Plancha
Plancha
-
 Barbecue
Barbecue
-
 Garage
Garage
-
 Car park
Car park
-
 Sea view
Sea view
-
 Swimming pool
Swimming pool
-
 Single storey
Single storey
-
 Terrace
Terrace
-
 Garden
Garden
-
 No pets allowed
No pets allowed

E-mail : julespci30@gmail.com

Please try again


