| Low season | Average season | High season |
|---|---|---|
| € | € | € |
- 1
- 0
- 1
- 0
- 0
- 0
- 114
- -1
- 1
- 0
- 1
- 0
- 0
- 0
- 114
- -1
UZES (30700)
Farmhouse
Town Mansion

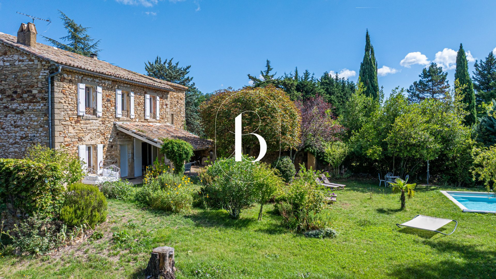

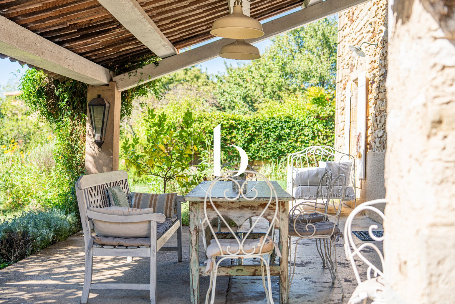

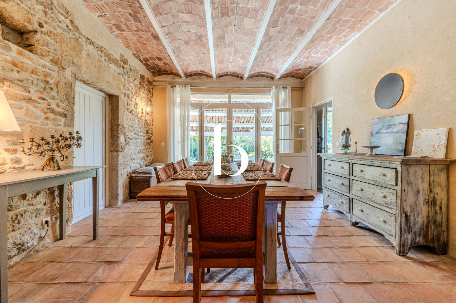










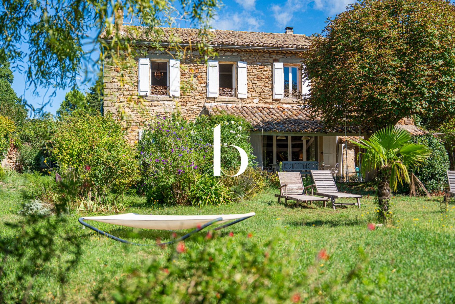


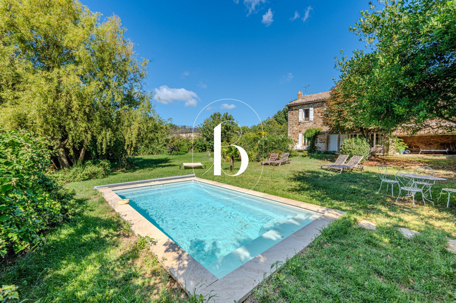


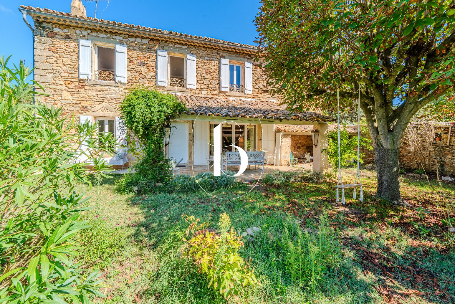


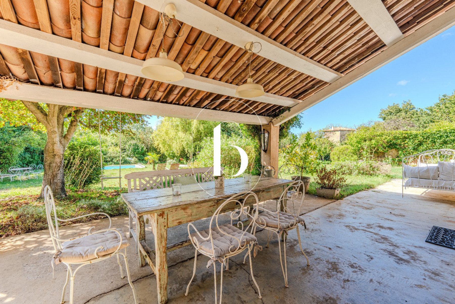


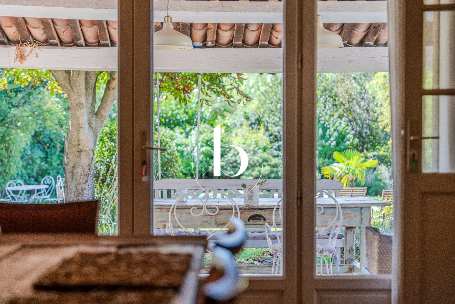


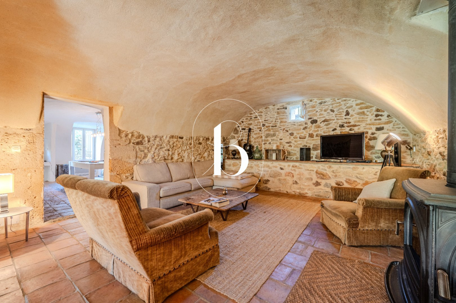


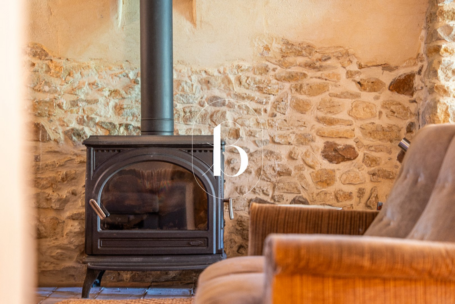


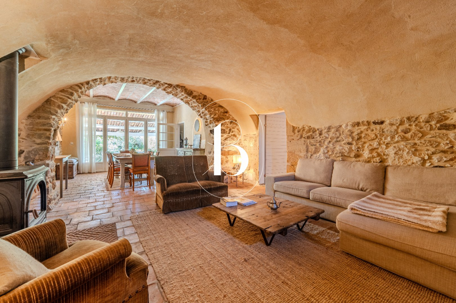


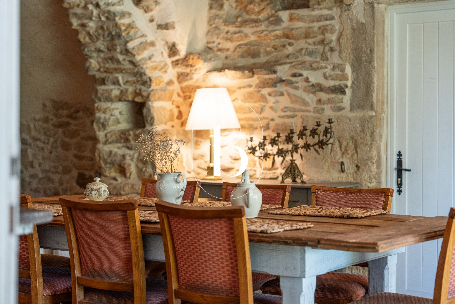


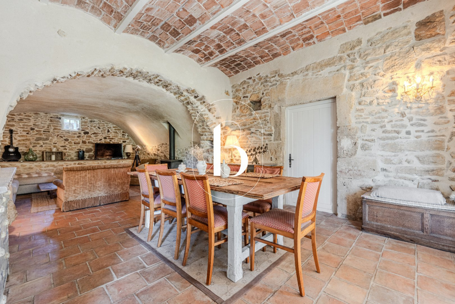


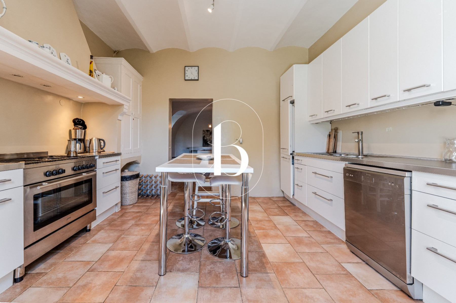


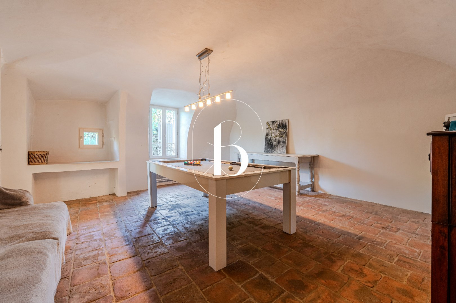


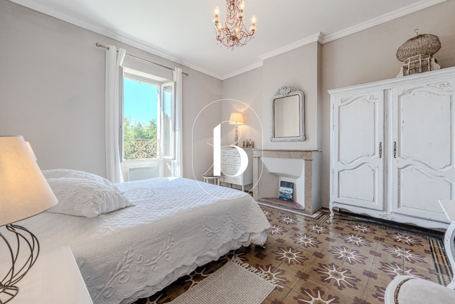


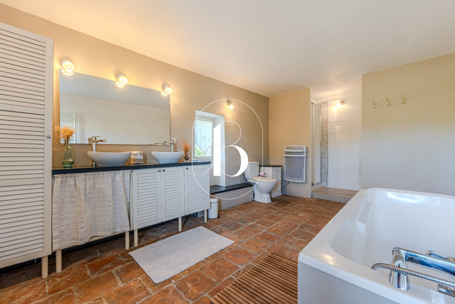


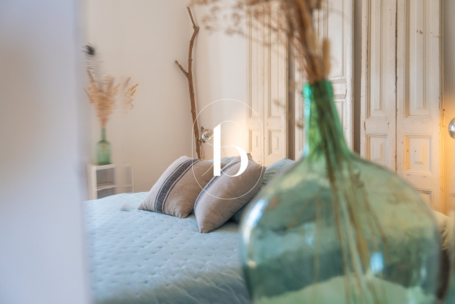


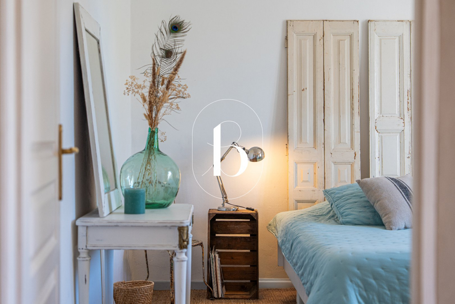


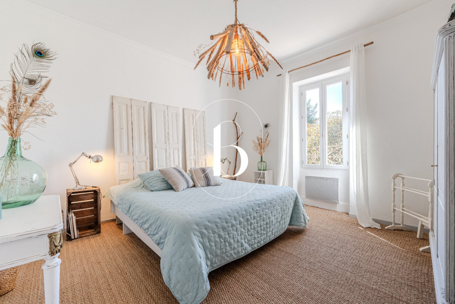


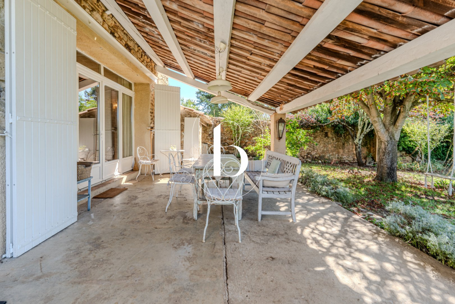


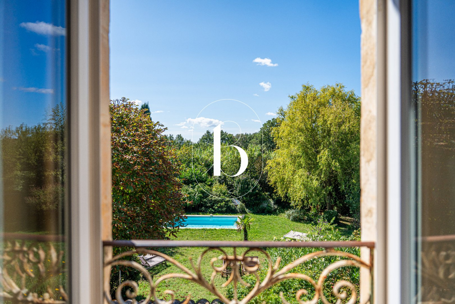


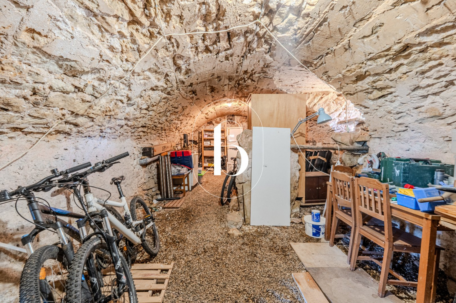


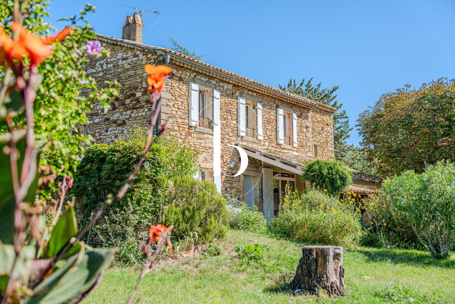


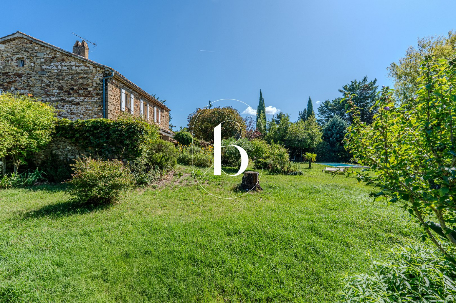




































































































































- 1
- 0
- 1
- 0
- 0
- 0
- 114
- -1
- 1
- 0
- 1
- 0
- 0
- 0
- 114
- -1
UZES (30700)
Farmhouse
Town Mansion
- Share :
- Living area 212 m²
- Room(s) 7 room(s)
- Bedroom 5 bedroom(s)
- Bathrooms 1 Bathroom(s)
- Bathrooms 1 Shower room(s)
- Land 1300 m²
- Swimming pool Swimming pool
- Heating Wood, electric
Authentic farmhouse in the heart of Uzège, offering timeless charm and elegance.
Nestled in a charming hilltop village just 10 minutes from Uzès, this stone property with rare charm invites you to discover a way of life steeped in history and character. Located in the unspoilt environment of the Uzes region, this typical southern farmhouse was built in the 17th century, then enlarged in the 18th century, and retains its original character intact.
The old materials – exposed stone, traditional terracotta tiles, vaulted and beamed ceilings – give this residence a warm and authentic atmosphere, a true testament to the local heritage.
The ground floor is organised around superb reception rooms opening onto the outdoors: a vaulted lounge with a wood-burning stove, a refined dining room opening onto a covered terrace, ideal for summer meals, and a relaxation/billiard area. The fitted and equipped kitchen harmoniously completes this level, complemented by a cloakroom with guest toilets.
On the middle floor, the landing leads to three comfortable bedrooms (15.5 to 16 m²), a large bathroom with bathtub, double sink, shower and toilet, and a separate shower room.
On the top floor, two spacious attic bedrooms (24 and 25 m²) offer charm with their exposed beams and unobstructed views of the surrounding countryside or the garden.
Adjacent to the main house, an annex (a former barn measuring 64 m² on two levels) offers a range of possibilities: artist's studio, guest house, office or leisure space.
Outside, the 1,290 m² landscaped garden, facing south and entirely enclosed by walls, is home to typical Mediterranean vegetation: cypresses, olive trees, laurels and other local species create a bucolic and soothing setting. A heated swimming pool blends harmoniously into the surroundings. The garden also features an old vegetable garden bordered by dry stone walls (restanques), a well with a pumping system for watering, and a cellar.
A rare place to live, combining old-world charm, generous spaciousness and a privileged environment just a stone's throw from local shops.
A Botella Real Estate property. Ref: 2812
For further information, please contact your advisor: Corine George, Ph.06.14.86.24.46 (EI registered 351 342 191 with the RSAC in Nîmes).
The agency fees are to be paid by the vendor. Information on the risks to which this property is exposed is available on the Géorisques website.
Our Fee Schedule
* Agency fee : Agency fee included in the price and paid by seller.



Estimated annual energy expenditure for standard use: between 3 640,00€ and 4 950,00€ per year.Average energy prices indexed to the years 2021, 2022 and 2023 (subscription included)
-
 Internet
Internet
-
 Television
Television
-
 Oven
Oven
-
 Gas hob
Gas hob
-
 Glass ceramic hob
Glass ceramic hob
-
 Electric hob
Electric hob
-
 Microwave
Microwave
-
 Freezer
Freezer
-
 Dishwasher
Dishwasher
-
 Pressure cooker
Pressure cooker
-
 Iron
Iron
-
 Washing machine
Washing machine
-
 Tumble dryer
Tumble dryer
-
 Bath
Bath
-
 Separate toilet
Separate toilet
-
 Wc bathroom
Wc bathroom
-
 Heating
Heating
-
 Air conditioner
Air conditioner
-
 Blind
Blind
-
 Beach umbrella
Beach umbrella
-
 Plancha
Plancha
-
 Barbecue
Barbecue
-
 Garage
Garage
-
 Car park
Car park
-
 Sea view
Sea view
-
 Swimming pool
Swimming pool
-
 Single storey
Single storey
-
 Terrace
Terrace
-
 Garden
Garden
-
 No pets allowed
No pets allowed

E-mail : contact@botella-immobilier.com

Please try again


