| Low season | Average season | High season |
|---|---|---|
| € | € | € |
- 1
- 0
- 2
- 0
- 0
- 0
- 12
- -1
- 1
- 0
- 2
- 0
- 0
- 0
- 12
- -1
UZES (30700)
Private mansion
Town Mansion

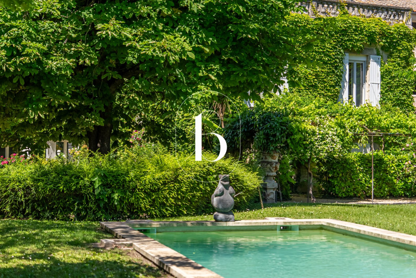

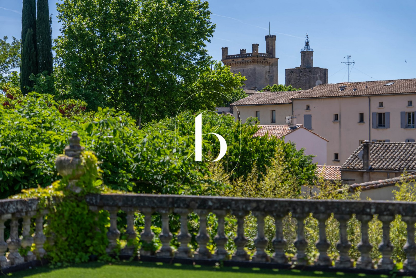

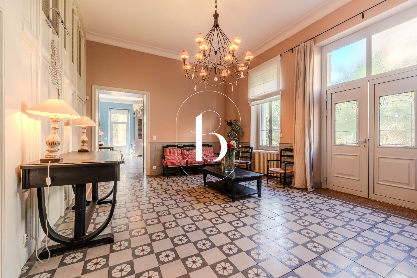










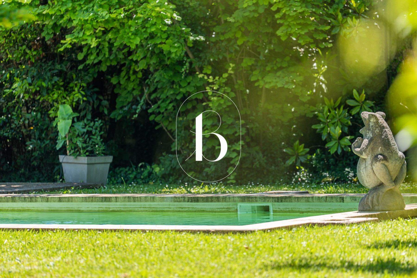


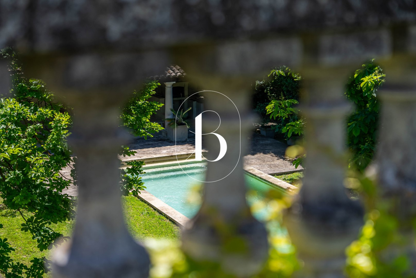


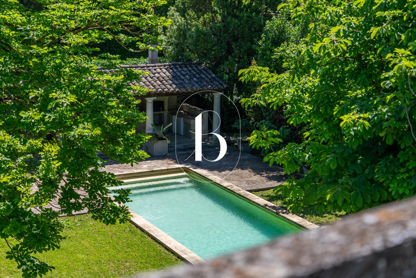


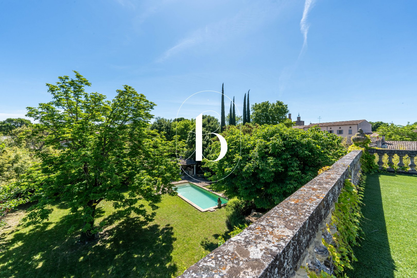


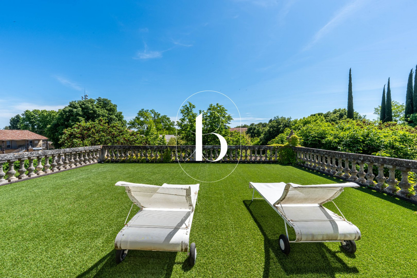


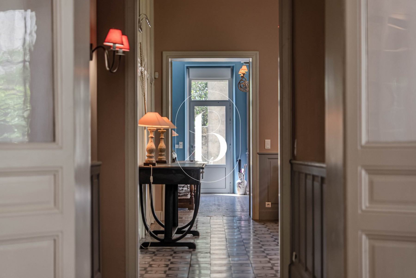


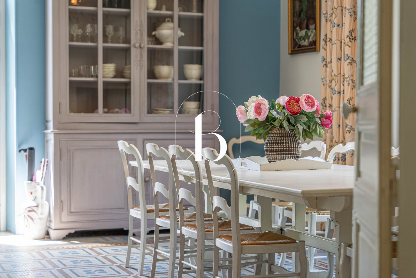


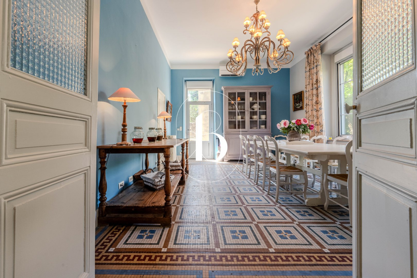


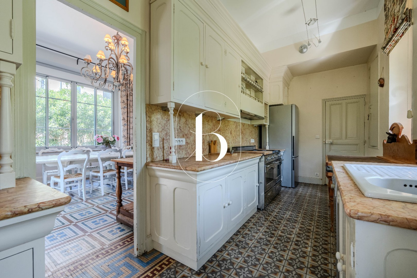


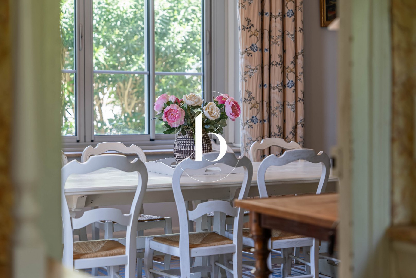


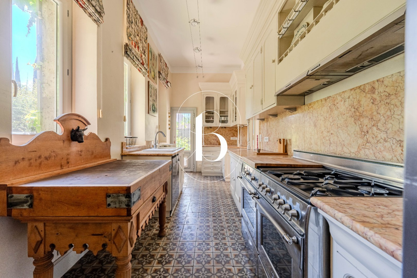


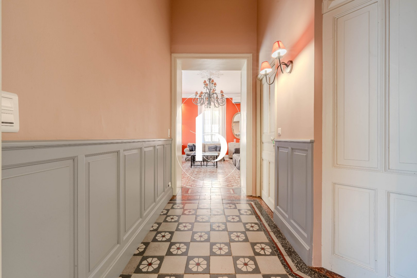


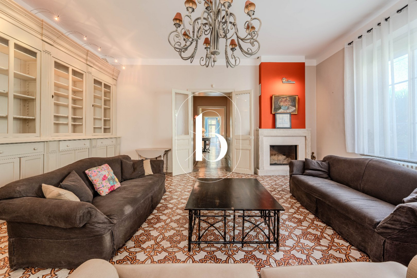





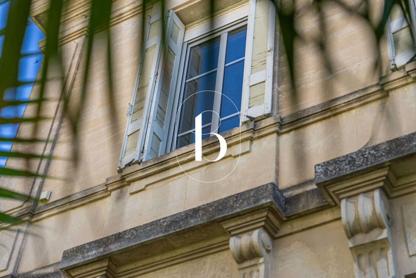


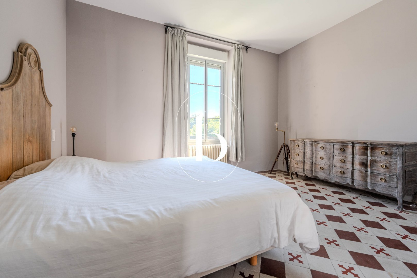


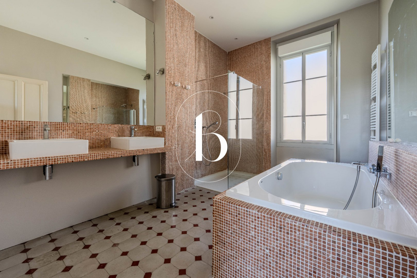


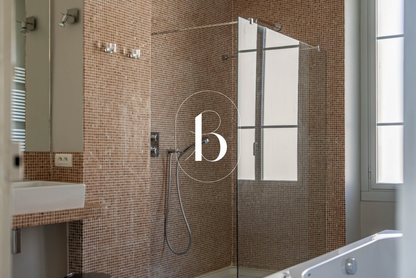


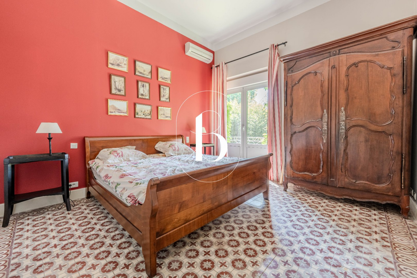


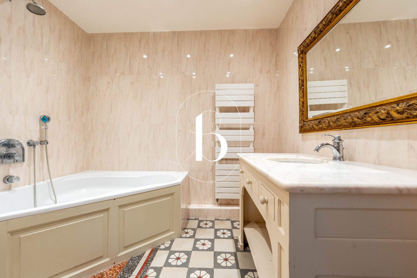


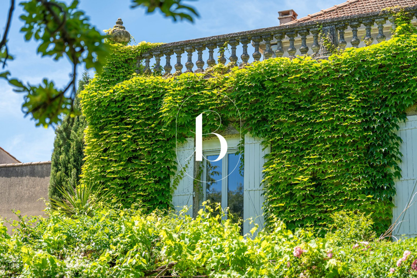


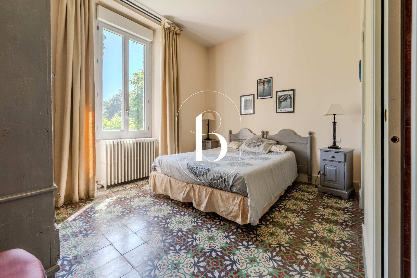


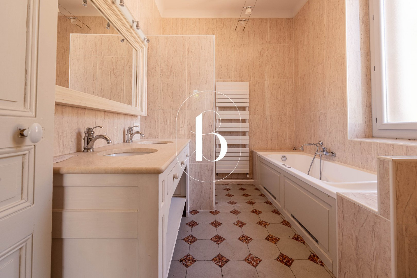


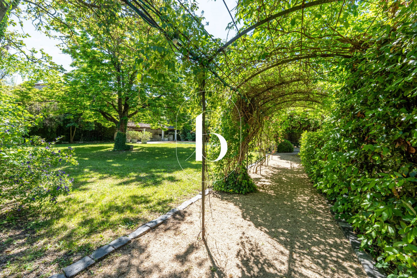


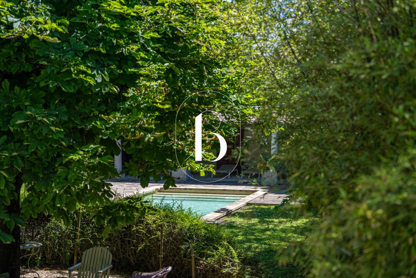


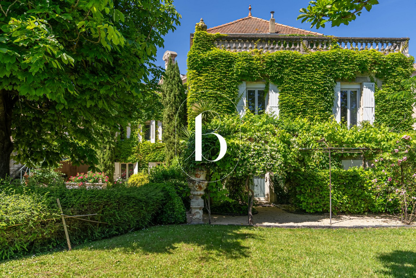





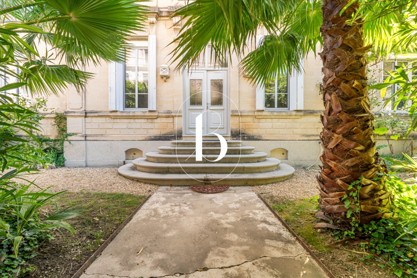


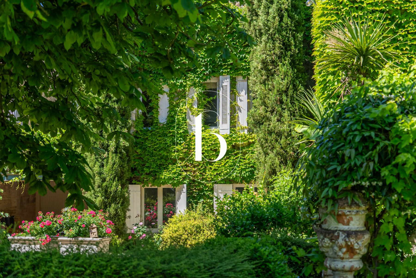


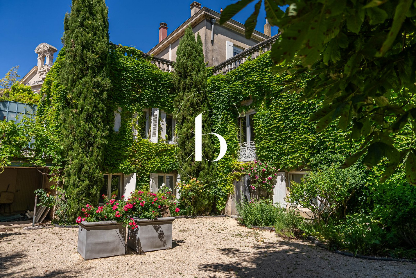












































































































- 1
- 0
- 2
- 0
- 0
- 0
- 12
- -1
- 1
- 0
- 2
- 0
- 0
- 0
- 12
- -1
UZES (30700)
Private mansion
Town Mansion
- Share :
- Living area 343 m²
- Room(s) 12 room(s)
- Bedroom 6 bedroom(s)
- Bathrooms 5 Bathroom(s)
- Bathrooms 1 Shower room(s)
- Land 1500 m²
- Swimming pool Swimming pool
- Heating Wood, gas, reversible A/C
This villa, designed during the “Belle Epoque”, has a Proustian and poetic dream-like atmosphere, making it a refuge for calm and inspiration.
The Italian architectural influence can be found in the straight facades and elegant main entrance, the rooftop terrace with balustrades and the louvered shutters to allow the light in.
The garden, when the Mistral wind blows, reverberates with the gentle sound of bells, and a salon reunites the family under the shade of a chestnut tree, to better enjoy the delights of this vast town garden which spans the historic centre of Uzes, the First Duchy of France.
This stunning paradise is blooming with flowering plants and a superb courtyard features noble stone carved pillars and a good-sized swimming pool. To complete the area, a meditation pathway, shaded by climbing plants gives access to the car park and the outside world. In this family home everything has a romantic ambience where one can imagine enjoying high teas with madeleine cakes.
Nothing was charged for over a hundred years until the current proprietors were conquered by the spaciousness and potential offered by the property and had the idea to renovate it to offer accommodation to guests “in search of lost time” like characters in Marcel Proust’s novel.
A complete year of works revealed the charm of geometric tiling with antique charm and finesse, created a magnificent entry, a soothing, light-filled living area, a dining room in warm hues with a fireplace, a kitchen which opens onto a dining terrace overlooking the park: the perfect place to enjoy the local products from the famous market in the Place aux Herbes.
Three lovely bedroom suites open onto the roof-top terrace with an exceptional view of the Duke’s palace. On the first floor, a studio with small salon and en-suite bedroom. Two bedrooms at garden level complete the 300m² quality and tasteful renovation, where every attention to detail has been given. All is built on 1500m² of land, a unique pocket of verdure in the heart of the town.
Cellars, boiler room, pool equipment room.
One is tempted to discover and re-discover such a well-managed property. Don’t hesitate to contact us…but attention, you will fall in love with this property!
Agency fees are to be paid by the seller. Information on the risks to which this property is exposed is available on the Géorisques website.
Reference 2764
* Agency fee : Agency fee included in the price and paid by seller.



Estimated annual energy expenditure for standard use: between 3 480,00€ and 4 760,00€ per year.
Average energy prices indexed to 01/01/2021 (subscription included)
-
 Internet
Internet
-
 Television
Television
-
 Oven
Oven
-
 Gas hob
Gas hob
-
 Glass ceramic hob
Glass ceramic hob
-
 Electric hob
Electric hob
-
 Microwave
Microwave
-
 Freezer
Freezer
-
 Dishwasher
Dishwasher
-
 Pressure cooker
Pressure cooker
-
 Iron
Iron
-
 Washing machine
Washing machine
-
 Tumble dryer
Tumble dryer
-
 Bath
Bath
-
 Separate toilet
Separate toilet
-
 Wc bathroom
Wc bathroom
-
 Heating
Heating
-
 Air conditioner
Air conditioner
-
 Blind
Blind
-
 Beach umbrella
Beach umbrella
-
 Plancha
Plancha
-
 Barbecue
Barbecue
-
 Garage
Garage
-
 Car park
Car park
-
 Sea view
Sea view
-
 Swimming pool
Swimming pool
-
 Single storey
Single storey
-
 Terrace
Terrace
-
 Garden
Garden
-
 No pets allowed
No pets allowed

E-mail : contact@botella-immobilier.com

Please try again


