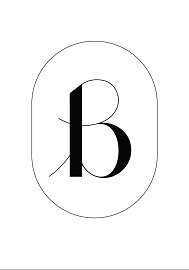| Low season | Average season | High season |
|---|---|---|
| € | € | € |
- 1
- 0
- 1
- 1
- 0
- 0
- 18
- -1
- 1
- 0
- 1
- 1
- 0
- 0
- 18
- -1
UZES (30700)
Provençal (farm)house




















































































































































































































- 1
- 0
- 1
- 1
- 0
- 0
- 18
- -1
- 1
- 0
- 1
- 1
- 0
- 0
- 18
- -1
UZES (30700)
Provençal (farm)house
- Share :
- Living area 190 m²
- Room(s) 6 room(s)
- Bedroom 3 bedroom(s)
- Bathrooms N/A Bathroom(s)
- Bathrooms 3 Shower room(s)
- Land 4200 m²
- Swimming pool Swimming pool
- Heating Gas
Overlooking the Duchy of Uzès and just a few minutes from all amenities, this traditional farmhouse has recently been lovingly restored, using quality materials, and it combines both character and modernity.
The fully enclosed grounds of over 4,000m² feature a 12x6m swimming pool with a recently renovated gel-coat lining and automatic chlorine filtration system. In addition to mains water, a 45m deep borehole supplies the property with sufficient water all year round.
The farmhouse has a total living area of 190m2 and offers considerable scope for further development.
The superb anthracite aluminium double-glazed windows and the south-facing pergola highlight the stonework of the façade.
The serene atmosphere that emanates as soon as you enter confirms the excellent restoration: the natural stone floors contrast with the luminosity of the rooms and a wide opening created with long metal beams between the kitchen and the dining room enlarges the volumes.
The entrance hall features an antique fireplace and a vaulted ceiling dating from 1840. The kitchen was designed by a local craftsman and features a beautiful solid oak worktop. The living room and all the rooms on the ground floor open southwards through French windows onto a huge deactivated concrete terrace.
There is an adjoining outbuilding on the same level as the lounge, comprising two rooms with a surface area of approx. 35 m² that could be used to extend the lounge and/or create an additional bedroom on one level.
The night space, with its superb old doors, has 3 comfortable bedrooms. The first has an ensuite bathroom and toilet, with a surface area of around 30m². The other two bedrooms also have access to two further bathrooms and toilets.
On the same level, there is an attic with sloping ceilings of approx. 30m² that could be converted, as well as a larger attic space on the second floor of approx. 60m². This space could be converted into two additional bedrooms.
Laundry room and guest toilet.
Restoration: the flooring, bathrooms and plumbing, electricity, insulation, heating, etc., as well as the septic tank, have all been completed within the last 3 years.
A charming outbuilding housing 3 garages with a surface area of approx. 70m² has been finished with a double overhanging cornice and traditional tiling. There is also a slab at the north-west corner of the property's walls that could be made into a carport for several vehicles (approx. 4x9m).
Town gas central heating.
A property selected by Botella Real Estate - Uzès. réf 2572
* Agency fee : Agency fee included in the price and paid by seller.



Estimated annual energy expenditure for standard use: between 1 800,00€ and 2 600,00€ per year.
Average energy prices indexed to 01/01/2021 (subscription included)
-
 Internet
Internet
-
 Television
Television
-
 Oven
Oven
-
 Gas hob
Gas hob
-
 Glass ceramic hob
Glass ceramic hob
-
 Electric hob
Electric hob
-
 Microwave
Microwave
-
 Freezer
Freezer
-
 Dishwasher
Dishwasher
-
 Pressure cooker
Pressure cooker
-
 Iron
Iron
-
 Washing machine
Washing machine
-
 Tumble dryer
Tumble dryer
-
 Bath
Bath
-
 Separate toilet
Separate toilet
-
 Wc bathroom
Wc bathroom
-
 Heating
Heating
-
 Air conditioner
Air conditioner
-
 Blind
Blind
-
 Beach umbrella
Beach umbrella
-
 Plancha
Plancha
-
 Barbecue
Barbecue
-
 Garage
Garage
-
 Car park
Car park
-
 Sea view
Sea view
-
 Swimming pool
Swimming pool
-
 Single storey
Single storey
-
 Terrace
Terrace
-
 Garden
Garden
-
 No pets allowed
No pets allowed

E-mail : contact@botella-immobilier.com

Please try again


