| Low season | Average season | High season |
|---|---|---|
| € | € | € |
- 1
- 0
- 1
- 0
- 0
- 0
- 128
- -1
- 1
- 0
- 1
- 0
- 0
- 0
- 128
- -1
UZES (30700)
Villa
Town Mansion

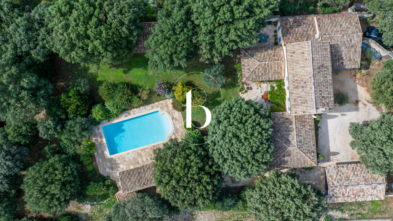

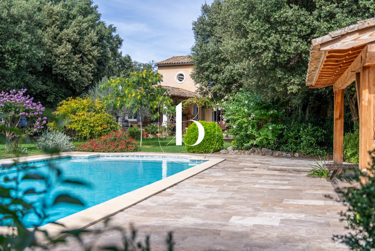

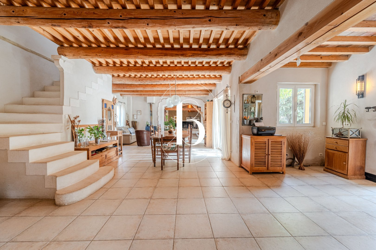










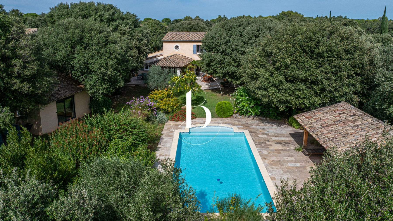


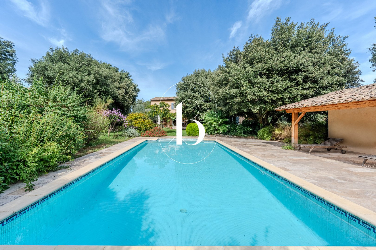


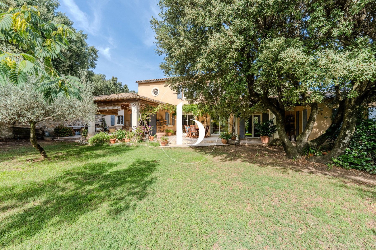


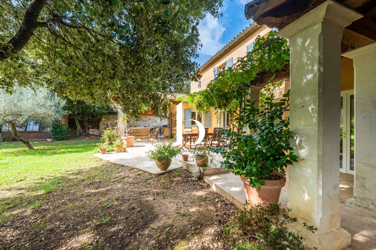


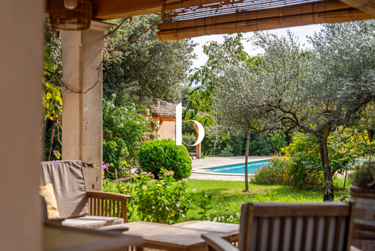


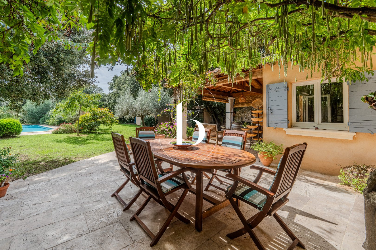


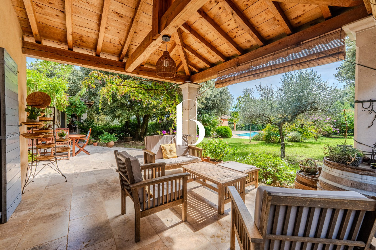


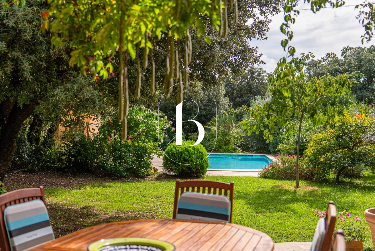


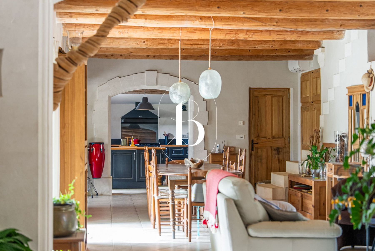


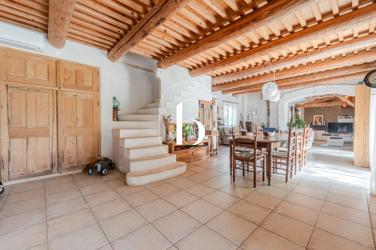


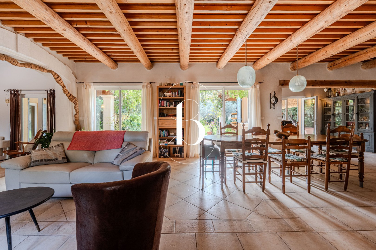


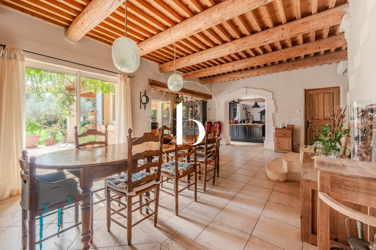


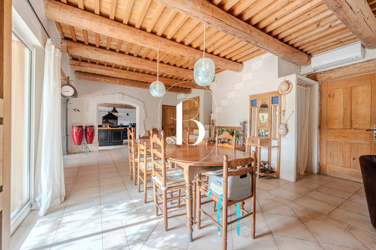


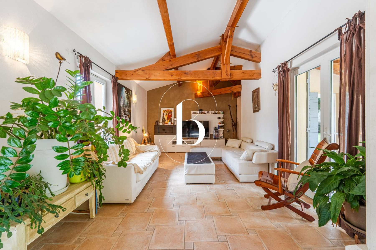


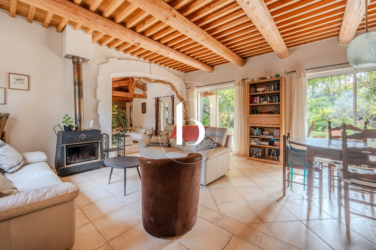


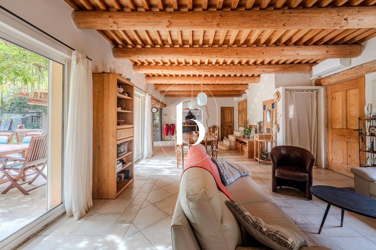


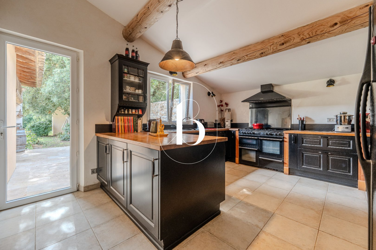


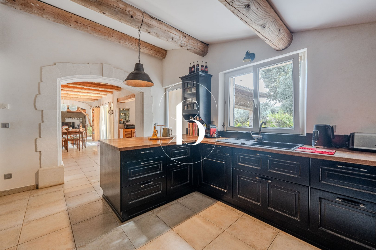


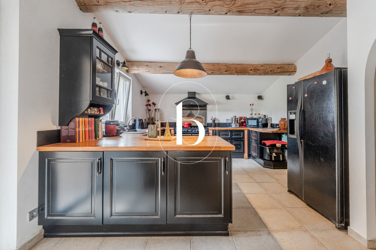


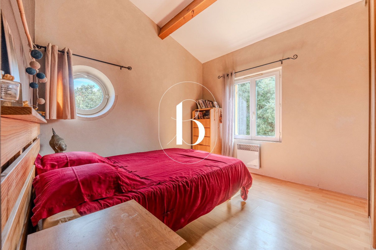


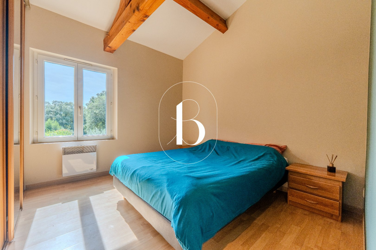


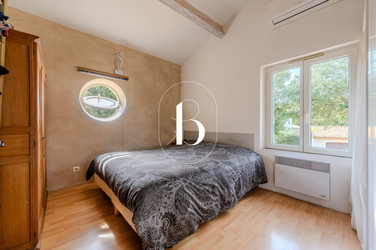


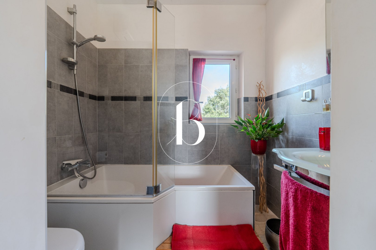


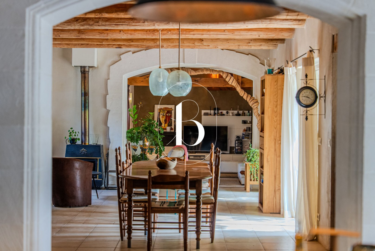


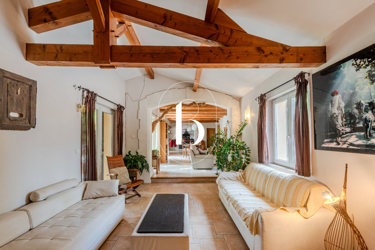


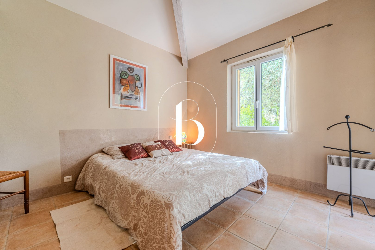


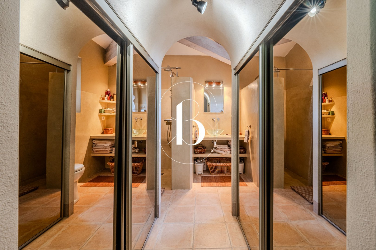


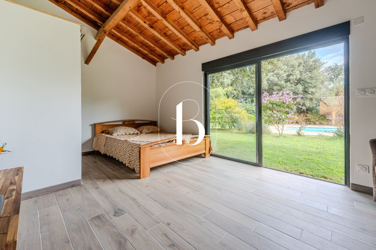


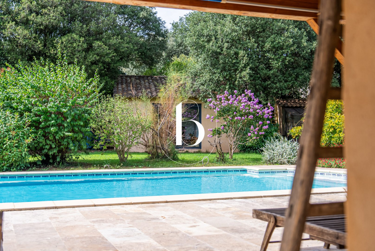


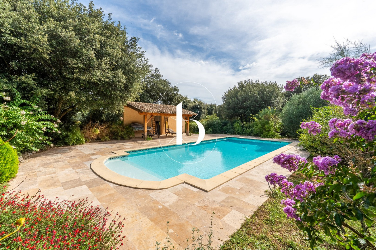


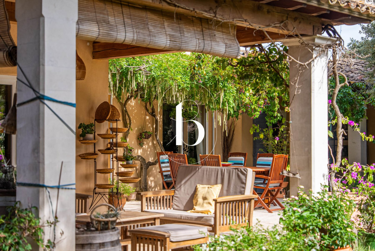


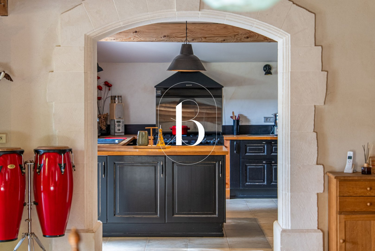


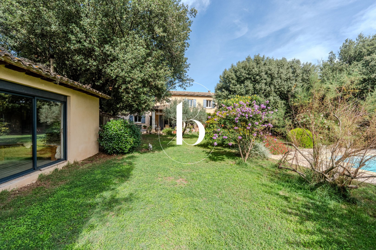


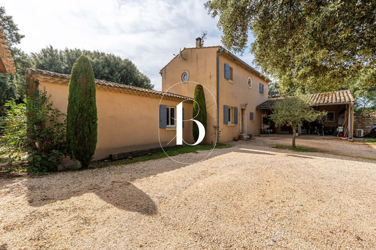


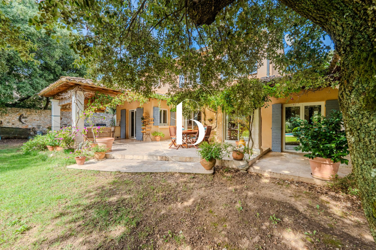





























































































- 1
- 0
- 1
- 0
- 0
- 0
- 128
- -1
- 1
- 0
- 1
- 0
- 0
- 0
- 128
- -1
UZES (30700)
Villa
Town Mansion
- Share :
- Living area 185 m²
- Room(s) 6 room(s)
- Bedroom 5 bedroom(s)
- Bathrooms 1 Bathroom(s)
- Bathrooms 3 Shower room(s)
- Land 1700 m²
- Swimming pool Swimming pool
- Heating Reversible A/C, floor
Just a heartbeat away from Uzès, where sunlight caresses the stone and the song of cicadas marks the rhythm of the seasons, a home of character awaits—nestled in the heart of a former olive grove.
Here, every detail tells a story. Every material has been chosen with care. Every wall whispers echoes of the past.
The roof structure, crafted by a master artisan, supports antique tiles bordered by a traditional double row of génoise. At the entrance, a majestic stone wall sets the tone, while French-style ceilings and stucco-covered walls bring warmth and refinement.
The 1,700 m² grounds are an invitation to relax and unwind: a vast 11.5 x 5.5 m faïence-tiled swimming pool glistens in the southern sun, bordered by a covered travertine terrace—perfect for long summer lunches in the dappled shade of reed canopies.
The house, with around 185 m² of living space, opens onto an elegant, fully equipped kitchen with a range cooker—designed for lovers of fine cuisine. It flows naturally onto generous south-facing terraces, partially covered and finished in travertine stone.
The living and dining areas form a spacious open-plan room, warmed by the soft glow of a wood-burning stove.
Also on the ground floor, a comfortable suite with shower room, walk-in dressing room and private toilets offers a peaceful, intimate retreat.
Upstairs, the night space is perfectly balanced: a large master suite with bathroom and toilet, two additional bedrooms, a second shower room, and separate toilet.
Facing the pool, a beautifully appointed independent studio of approximately 20 m² completes the picture—with its own kitchen, shower room, and toilet. Ideal for hosting guests, welcoming family, or creating a serene home office.
There are two double carports (for four vehicles) and a closed garage for one car.
Modern comforts are all here: low-temperature underfloor heating, reversible air conditioning in nearly every room, and a fluid, light-filled layout.
A rare find, where authenticity meets elegance.
A home ready to begin your story.
Référence 2820
Our Fee Schedule
* Agency fee : Agency fee included in the price and paid by seller.



Estimated annual energy expenditure for standard use: between 1 560,00€ and 2 170,00€ per year.Average energy prices indexed to the years 2021, 2022 and 2023 (subscription included)
-
 Internet
Internet
-
 Television
Television
-
 Oven
Oven
-
 Gas hob
Gas hob
-
 Glass ceramic hob
Glass ceramic hob
-
 Electric hob
Electric hob
-
 Microwave
Microwave
-
 Freezer
Freezer
-
 Dishwasher
Dishwasher
-
 Pressure cooker
Pressure cooker
-
 Iron
Iron
-
 Washing machine
Washing machine
-
 Tumble dryer
Tumble dryer
-
 Bath
Bath
-
 Separate toilet
Separate toilet
-
 Wc bathroom
Wc bathroom
-
 Heating
Heating
-
 Air conditioner
Air conditioner
-
 Blind
Blind
-
 Beach umbrella
Beach umbrella
-
 Plancha
Plancha
-
 Barbecue
Barbecue
-
 Garage
Garage
-
 Car park
Car park
-
 Sea view
Sea view
-
 Swimming pool
Swimming pool
-
 Single storey
Single storey
-
 Terrace
Terrace
-
 Garden
Garden
-
 No pets allowed
No pets allowed

E-mail : contact@botella-immobilier.com

Please try again


