| Low season | Average season | High season |
|---|---|---|
| € | € | € |
- 1
- 0
- 2
- 0
- 0
- 0
- 46
- -1
- 1
- 0
- 2
- 0
- 0
- 0
- 46
- -1
UZES (30700)
Villa
Town Mansion

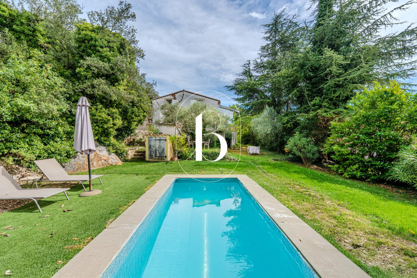

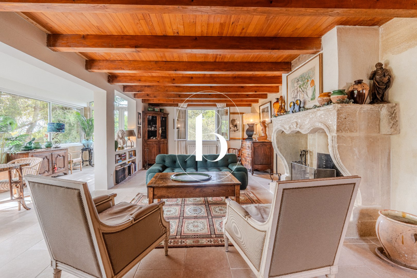

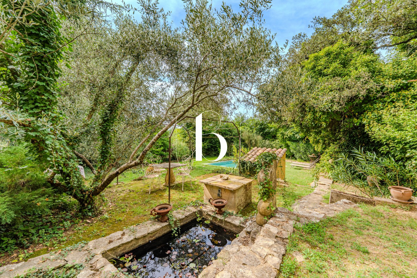










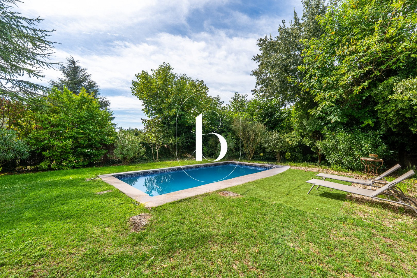


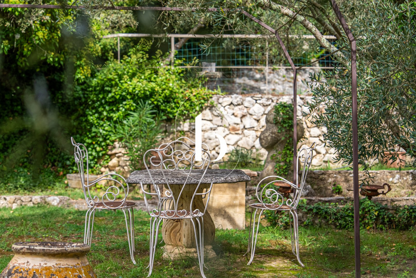


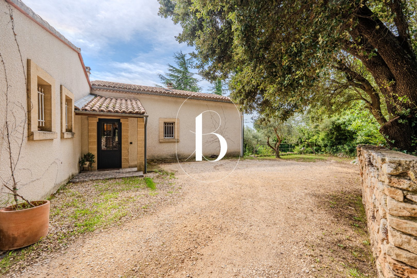


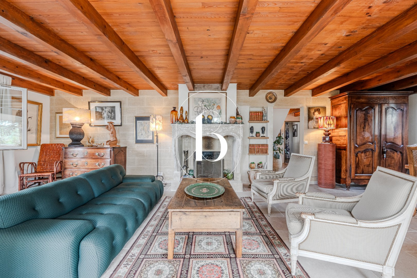


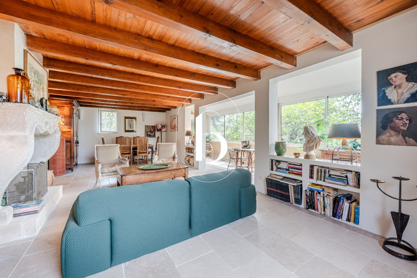


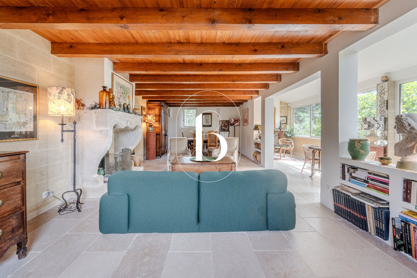


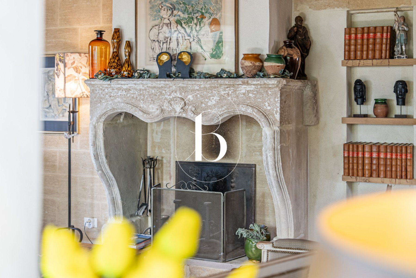


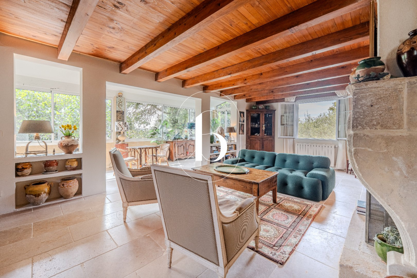


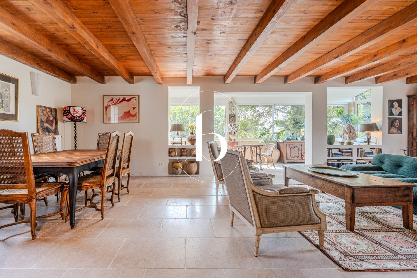


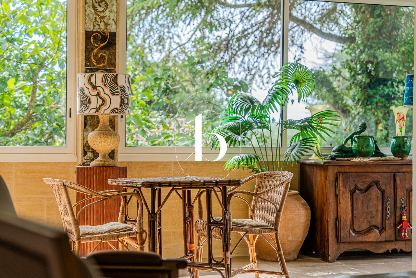


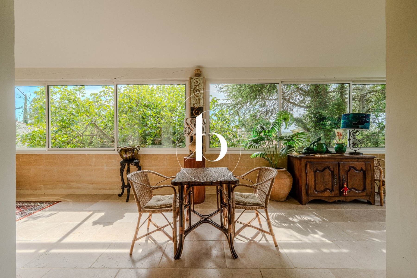


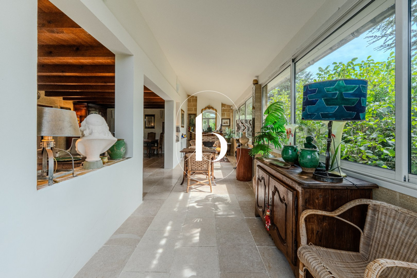


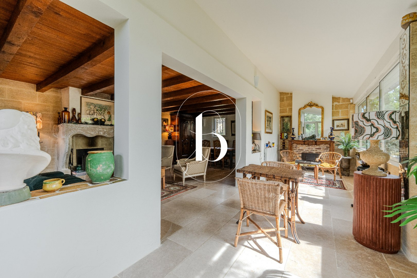


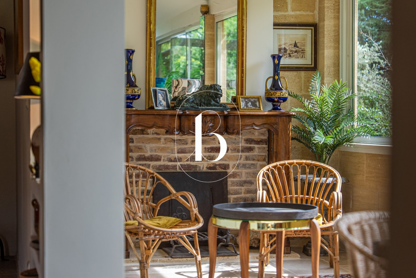


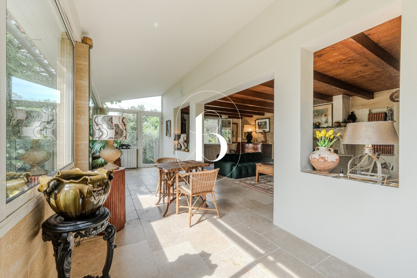


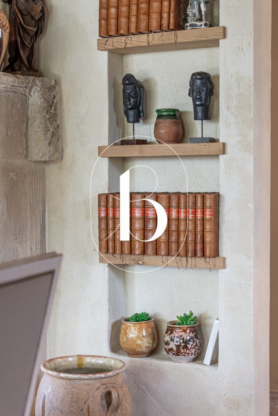


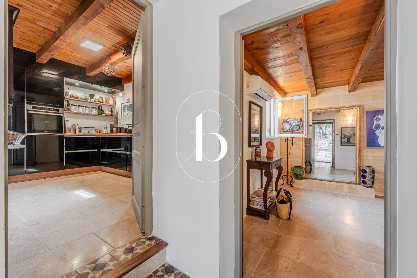


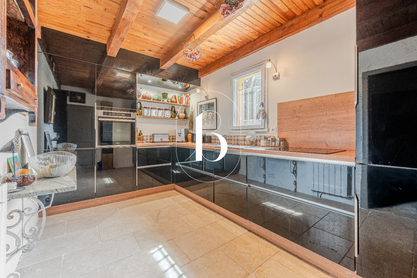


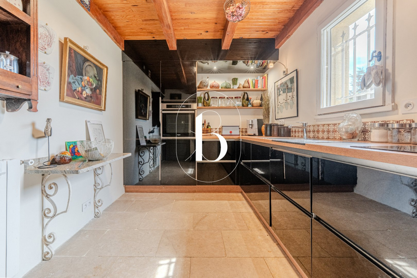


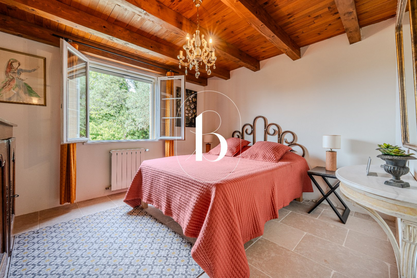


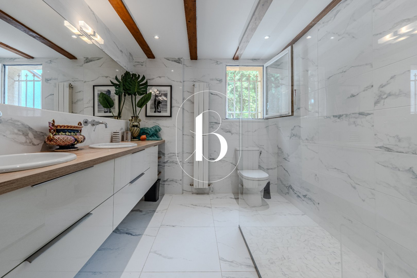


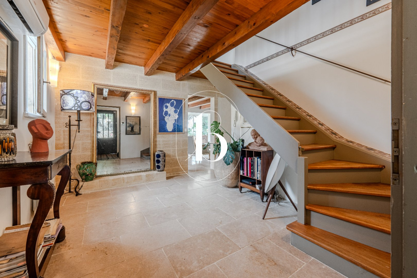


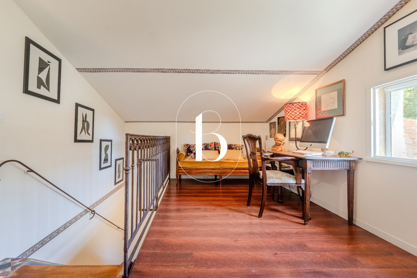


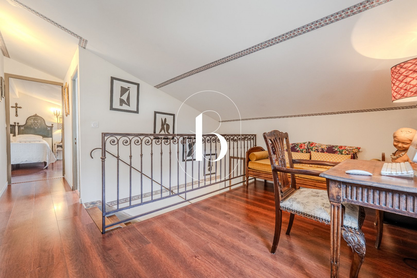


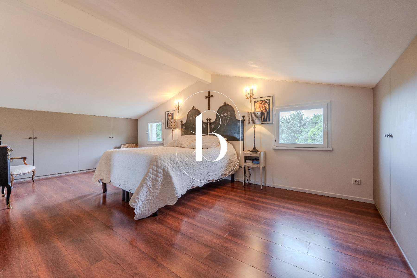


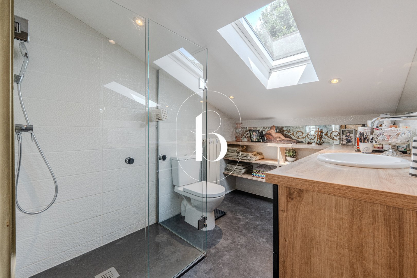


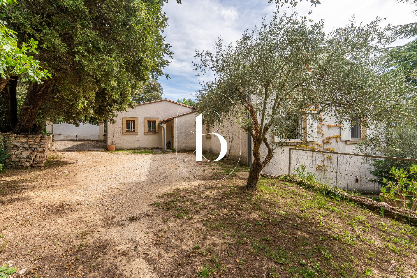


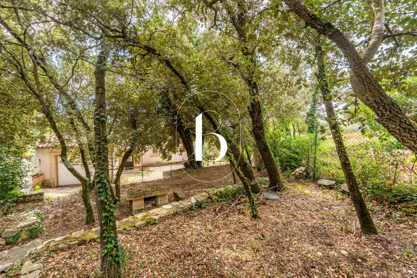


















































































































- 1
- 0
- 2
- 0
- 0
- 0
- 46
- -1
- 1
- 0
- 2
- 0
- 0
- 0
- 46
- -1
UZES (30700)
Villa
Town Mansion
- Share :
- Living area 170 m²
- Room(s) 5 room(s)
- Bedroom 3 bedroom(s)
- Bathrooms N/A Bathroom(s)
- Bathrooms 2 Shower room(s)
- Land 1250 m²
- Swimming pool Swimming pool
- Heating Reversible A/C, heat pump
Let’s head towards the Provençal side of Occitania, with its orchards, its olive and lavender fields, its native woodland and the charm of its old buildings where you find a mix of inspirations enabling you to imagine a way of life dominated by the pleasure of the senses! Like a fortress, anchored in the land, the old traditional farmhouse, a truly heritage and cultural building, comes to life in the fine weather, at the gates of the first Duchy of France, Uzes, near the renowned Place aux Herbes, where life is punctuated by the market days by the jokes and laughter of the shopkeepers, calling out to the crowds on the terraces of the cafes and in front of the pretty shops surrounding the square. And if we are not careful, the song of the cicadas gathered in the sunny branches, will turn our heads so that we will fall in love with the magic of this place, without even realizing it. The property for sale here, is built on an exceptional and privileged site, on the edge of a preserved natural area. Set on 1300 sq.m decorated with shady and private spaces for relaxing, it features a perfectly integrated swimming pool, from which one can glimpse the recent and careful renovation of the buildings…the stuff of dreams! The key challenge in restoring such a heritage building is to avoid disturbing its authentic structure and appearance, yet modernize it by carefully considering all the details and anticipating future needs, blending new techniques and ancestral know-how! Of course, the quality and nobility of the materials used are essential: Burgundy stone floors, authentic cement tiling, a stone fireplace, a beautiful kitchen…A comfortable entrance leads to a spacious and bright living room of more than 60 sq.m, facing south and furnished with carefully found objects - souvenirs from flea markets gleaned here and there…Here, the senses are awakened by the sober, elegant and discreet decoration in “Cote Sud” style. Nothing distracts, no detail is left to chance - simplicity is carefully worked, textures and natural materials are carefully chosen as if each piece is the result of heart-felt love, giving an overall impression of a loved family home. What more can we say? That the house has three beautiful bedrooms and an office, that the heating is provided by a 2021 reversible heat pump, that the woodwork is double-glazed with insect screens…all in all, a successful renovation, a place for generously welcoming guests and an inspirational house to gather the whole family. Agency fees to be paid by the vendor. A property selected by Botella and Sons Real Estate. Ref: 2803
* Agency fee : Agency fee included in the price and paid by seller.



Estimated annual energy expenditure for standard use: between 630,00€ and 890,00€ per year.
Average energy prices indexed to 01/01/2021 (subscription included)
-
 Internet
Internet
-
 Television
Television
-
 Oven
Oven
-
 Gas hob
Gas hob
-
 Glass ceramic hob
Glass ceramic hob
-
 Electric hob
Electric hob
-
 Microwave
Microwave
-
 Freezer
Freezer
-
 Dishwasher
Dishwasher
-
 Pressure cooker
Pressure cooker
-
 Iron
Iron
-
 Washing machine
Washing machine
-
 Tumble dryer
Tumble dryer
-
 Bath
Bath
-
 Separate toilet
Separate toilet
-
 Wc bathroom
Wc bathroom
-
 Heating
Heating
-
 Air conditioner
Air conditioner
-
 Blind
Blind
-
 Beach umbrella
Beach umbrella
-
 Plancha
Plancha
-
 Barbecue
Barbecue
-
 Garage
Garage
-
 Car park
Car park
-
 Sea view
Sea view
-
 Swimming pool
Swimming pool
-
 Single storey
Single storey
-
 Terrace
Terrace
-
 Garden
Garden
-
 No pets allowed
No pets allowed

E-mail : contact@botella-immobilier.com

Please try again


